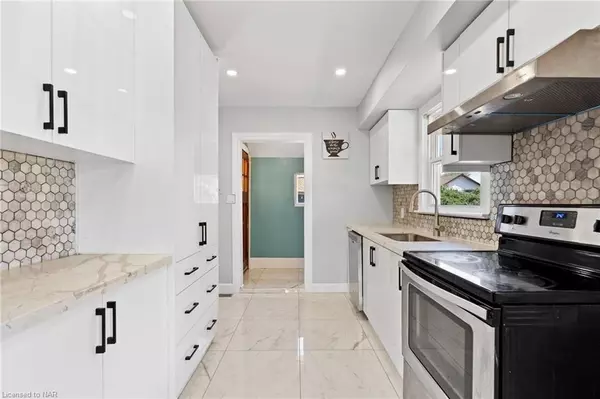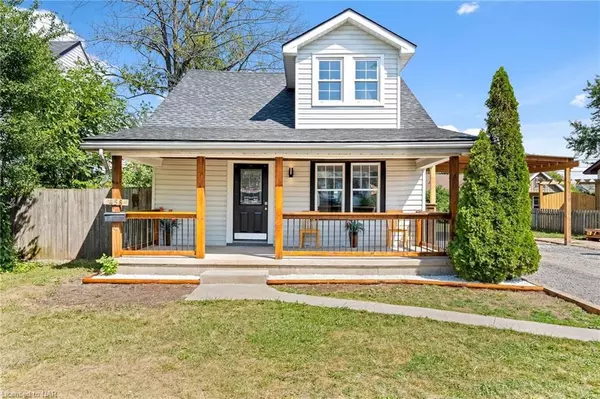REQUEST A TOUR If you would like to see this home without being there in person, select the "Virtual Tour" option and your agent will contact you to discuss available opportunities.
In-PersonVirtual Tour

$ 479,900
Est. payment /mo
Active
458 Lakeside RD Fort Erie, ON L2A 4X5
3 Beds
2 Baths
UPDATED:
11/20/2024 05:29 PM
Key Details
Property Type Single Family Home
Sub Type Detached
Listing Status Active
Purchase Type For Sale
Approx. Sqft 1100-1500
MLS Listing ID X9237594
Style 1 1/2 Storey
Bedrooms 3
Annual Tax Amount $1,850
Tax Year 2024
Property Description
Welcome to a fully renovated dream home just steps from the stunning shores of Lake Erie! Nestled on a spacious 70x110 lot, this immaculate property offers 3 bedrooms, 2 bathrooms, and a stylish open-concept layout. Enjoy the convenience of a main-floor bedroom and full bathroom, with two additional bedrooms and another full bathroom on the second floor. Perfect for entertaining, the brand-new kitchen flows seamlessly into the living room and provides easy access to the backyard. Tastefully updated with top-notch materials and craftsmanship throughout, this home features new systems including a furnace, AC (2022), fridge, stove, washer, and dryer (2023 and under warranty), electrical, plumbing, and flooring for modern comfort and convenience. Located in the coveted Crescent Park neighborhood, this home offers easy access to beautiful beaches, parks, trails, shopping amenities, and great schools, making it ideal for families, investors, and downsizers seeking the perfect blend of comfort and convenience in a vibrant and welcoming community.
Location
Province ON
County Niagara
Rooms
Family Room Yes
Basement Crawl Space, Unfinished
Kitchen 1
Interior
Interior Features Water Heater
Cooling Central Air
Fireplace Yes
Heat Source Gas
Exterior
Exterior Feature Deck, Paved Yard, Year Round Living
Garage Covered, Private, Private Double
Garage Spaces 4.0
Pool None
Waterfront No
Waterfront Description None
Roof Type Asphalt Shingle
Topography Flat
Total Parking Spaces 5
Building
Unit Features Park,School Bus Route,Place Of Worship,School,Beach
Foundation Concrete Block
Listed by RE/MAX NIAGARA REALTY LTD.






