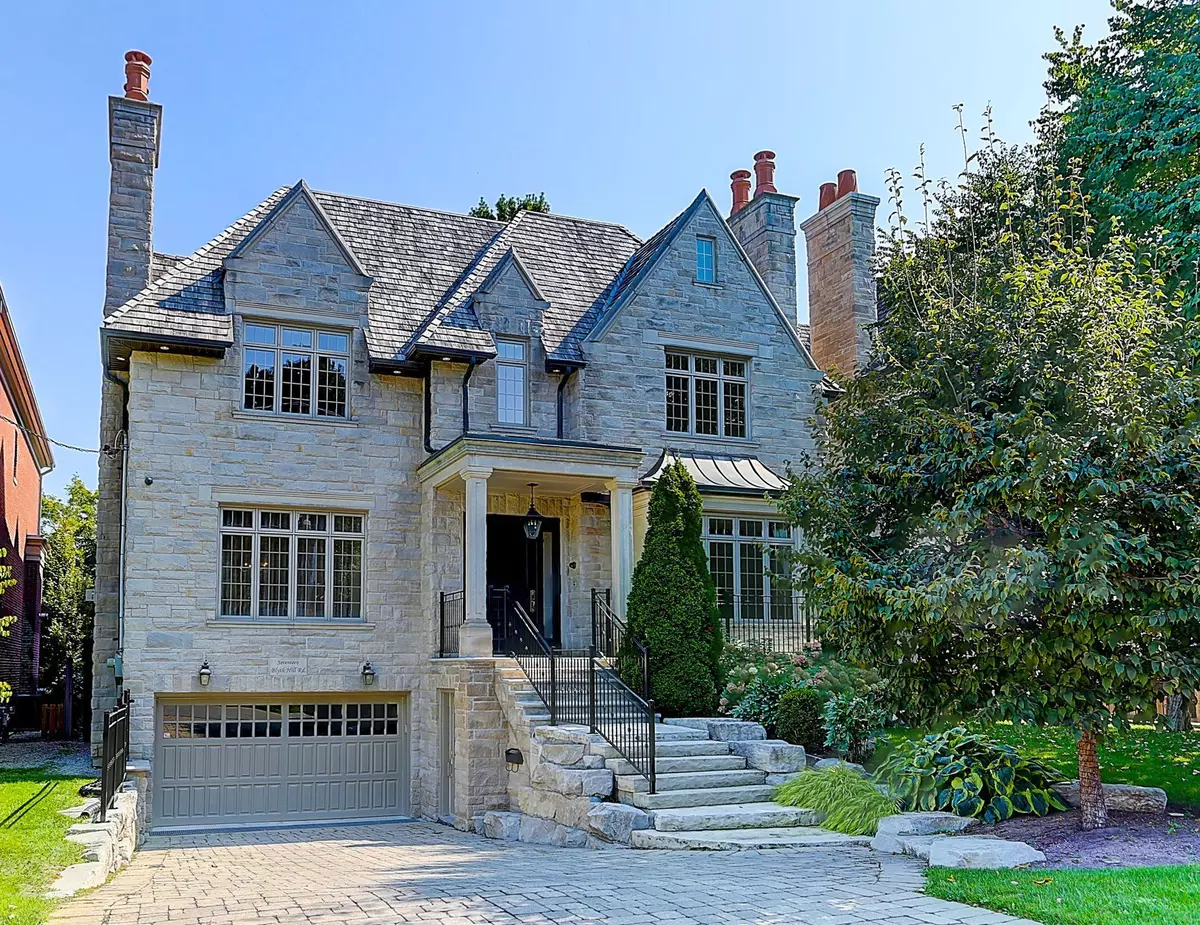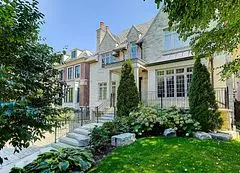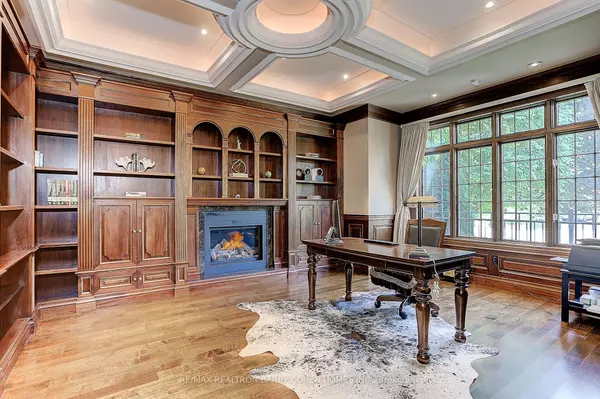
17 Blyth Hill RD Toronto C12, ON M4N 3L5
5 Beds
7 Baths
UPDATED:
11/19/2024 04:30 AM
Key Details
Property Type Single Family Home
Sub Type Detached
Listing Status Active
Purchase Type For Sale
MLS Listing ID C9359429
Style 2-Storey
Bedrooms 5
Annual Tax Amount $26,429
Tax Year 2024
Property Description
Location
Province ON
County Toronto
Area Bridle Path-Sunnybrook-York Mills
Rooms
Family Room Yes
Basement Finished with Walk-Out, Separate Entrance
Kitchen 1
Separate Den/Office 1
Interior
Interior Features Built-In Oven, Central Vacuum, Storage, Water Purifier
Cooling Central Air
Fireplaces Type Family Room, Living Room, Rec Room, Natural Gas
Fireplace Yes
Heat Source Gas
Exterior
Exterior Feature Lighting, Patio, Privacy, Porch
Garage Available, Front Yard Parking, Private Double
Garage Spaces 6.0
Pool None
Waterfront No
View Garden
Roof Type Shake
Total Parking Spaces 9
Building
Foundation Concrete






