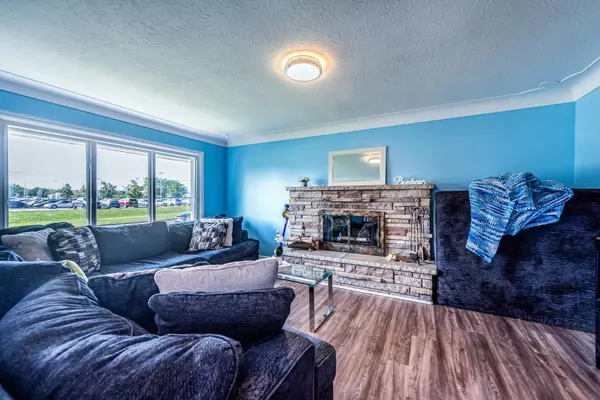REQUEST A TOUR If you would like to see this home without being there in person, select the "Virtual Tour" option and your agent will contact you to discuss available opportunities.
In-PersonVirtual Tour

$ 649,000
Est. payment /mo
Active
54 Third ST Welland, ON L3B 4W4
3 Beds
2 Baths
UPDATED:
11/21/2024 04:16 PM
Key Details
Property Type Single Family Home
Sub Type Detached
Listing Status Active
Purchase Type For Sale
MLS Listing ID X9360373
Style Bungalow
Bedrooms 3
Annual Tax Amount $3,860
Tax Year 2024
Property Description
Location!! Location!! Location!! Sought After Neighborhood!! Welcome to your Dream Detached Bungalow with 3Br, In The Heart Of Welland. This Wonderful Home Features a Spacious Family/Living Area with Large Window For Maximum Natural Light, An Aesthetic Fireplace, Spacious Kitchen With A Great Open Concept Layout. Fully Fenced Backyard Offers Charming Spacious Private Outdoor Space. Few Upgrades Include New Pot Lights Throughout, As Well As New Flooring! Well Maintained, Spacious, And Move-In Ready. Whether You're Enjoying a Morning Coffee or Hosting a Summer Barbecue, The Huge Backyard Is Sure to Impress!!! Conveniently Located Near The Hospital, Schools, Parks, Shopping, Community Center, Church, Public Transit, and Minutes to The Hwy!!!
Location
Province ON
County Niagara
Rooms
Family Room Yes
Basement Unfinished
Kitchen 1
Interior
Interior Features Other
Cooling Central Air
Fireplace Yes
Heat Source Gas
Exterior
Garage Private
Garage Spaces 4.0
Pool None
Waterfront No
Roof Type Asphalt Shingle
Total Parking Spaces 5
Building
Foundation Concrete
Listed by EXP REALTY






