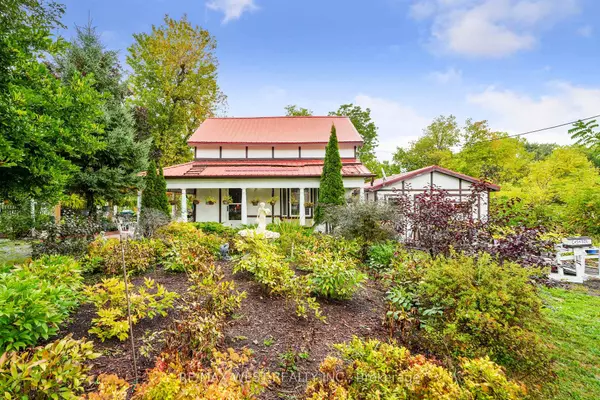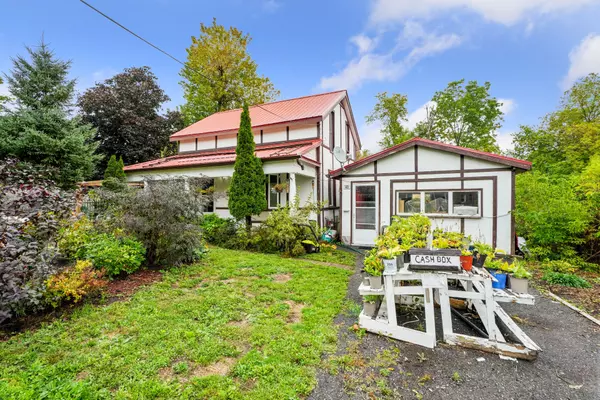
40 Victoria ST Asphodel-norwood, ON K0L 2V0
2 Beds
2 Baths
UPDATED:
09/25/2024 10:20 PM
Key Details
Property Type Single Family Home
Sub Type Detached
Listing Status Active
Purchase Type For Sale
Approx. Sqft 1100-1500
MLS Listing ID X9366205
Style 1 1/2 Storey
Bedrooms 2
Annual Tax Amount $2,100
Tax Year 2024
Property Description
Location
Province ON
County Peterborough
Area Norwood
Rooms
Family Room No
Basement Partial Basement, Unfinished
Kitchen 1
Interior
Interior Features Central Vacuum, Garburator, Separate Hydro Meter, Sump Pump, Upgraded Insulation, Water Heater Owned, Water Meter, Water Purifier, Water Softener, Wheelchair Access
Cooling Window Unit(s)
Fireplaces Type Living Room
Fireplace Yes
Heat Source Gas
Exterior
Exterior Feature Landscaped, Patio, Privacy, Porch, Private Pond
Garage Private
Garage Spaces 9.0
Pool None
Waterfront No
View City, Downtown, Garden
Roof Type Metal
Topography Dry,Wooded/Treed
Total Parking Spaces 9
Building
Unit Features Clear View,Fenced Yard,Library,Park,Place Of Worship,School
Foundation Block, Stone
Others
Security Features None






