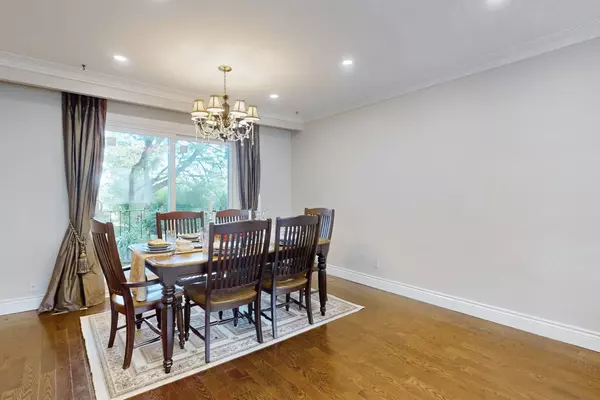REQUEST A TOUR If you would like to see this home without being there in person, select the "Virtual Tour" option and your agent will contact you to discuss available opportunities.
In-PersonVirtual Tour

$ 2,288,888
Est. payment /mo
Price Dropped by $1K
2 Fleming DR Toronto C15, ON M2K 2Y3
4 Beds
4 Baths
UPDATED:
12/10/2024 10:06 PM
Key Details
Property Type Single Family Home
Sub Type Detached
Listing Status Active
Purchase Type For Sale
MLS Listing ID C9272033
Style 2-Storey
Bedrooms 4
Annual Tax Amount $7,667
Tax Year 2024
Property Description
A lovingly cared family home, 4+3 bedrooms + 4 washrooms, in an excellent Bayview wood neighborhood. The sun-drenched South-facing home on the 66-foot wide lot is perfect for a growing family: Top-rated schools including French emersion school, Trinity University & Chiropractic school: The 3-bedroom basement with separate entrance is good for a rental income potential. The seller renovated every corner of the house including a modern kitchen, washrooms, roof(2020), air-conditioning (2021), doors, windows(2021), crystal chandeliers, lightings, the new flooring with engineered hardwood and porcelain tiles. A cottage-like setting in the city with beautiful trees and flowers. A Picturesque walk-out backyard. Must see!
Location
Province ON
County Toronto
Community Bayview Woods-Steeles
Area Toronto
Region Bayview Woods-Steeles
City Region Bayview Woods-Steeles
Rooms
Family Room Yes
Basement Finished with Walk-Out
Kitchen 1
Separate Den/Office 3
Interior
Interior Features Carpet Free
Cooling Central Air
Fireplace Yes
Heat Source Gas
Exterior
Parking Features Private
Garage Spaces 6.0
Pool None
Roof Type Asphalt Shingle
Total Parking Spaces 8
Building
Unit Features Hospital,Library,Public Transit,Park,School,School Bus Route
Foundation Concrete
Listed by HOMELIFE/BAYVIEW REALTY INC.






