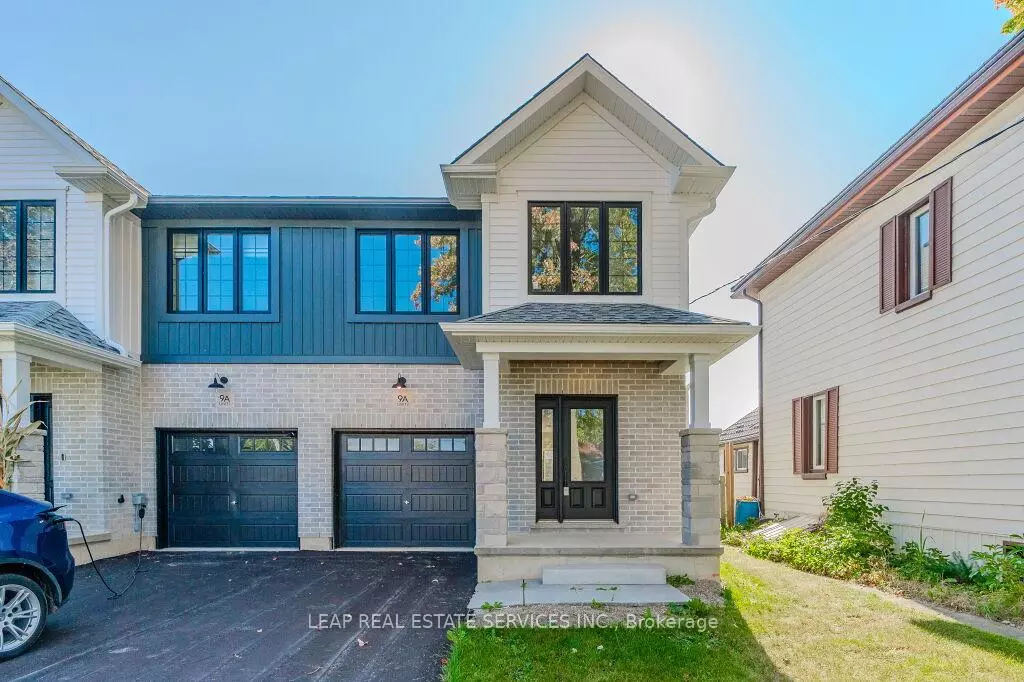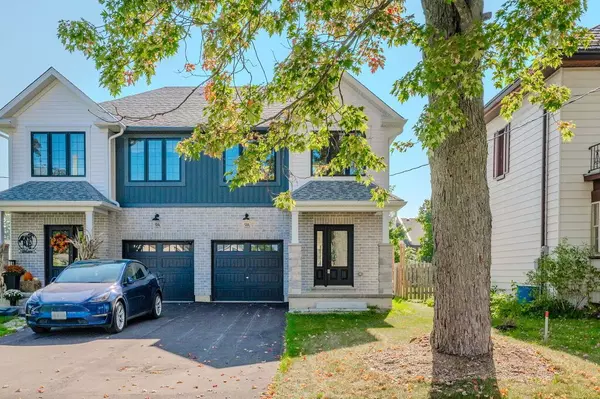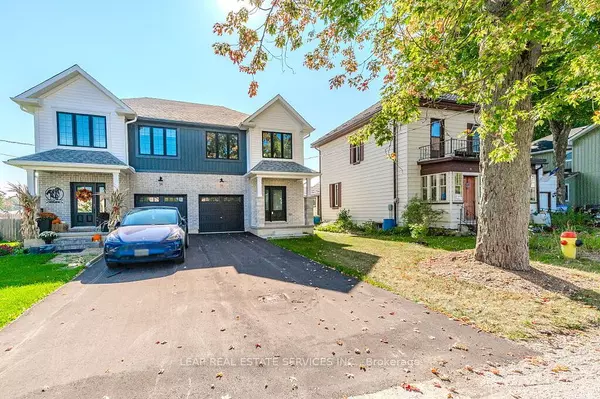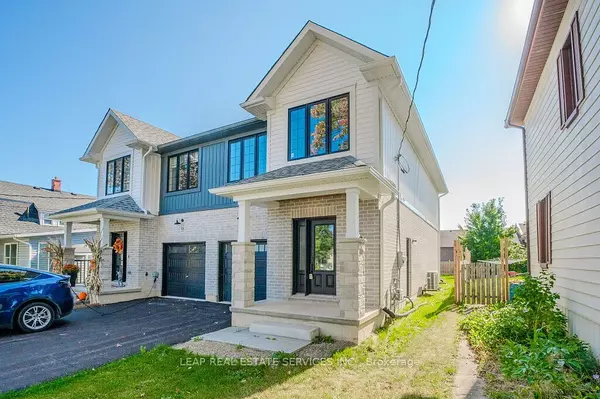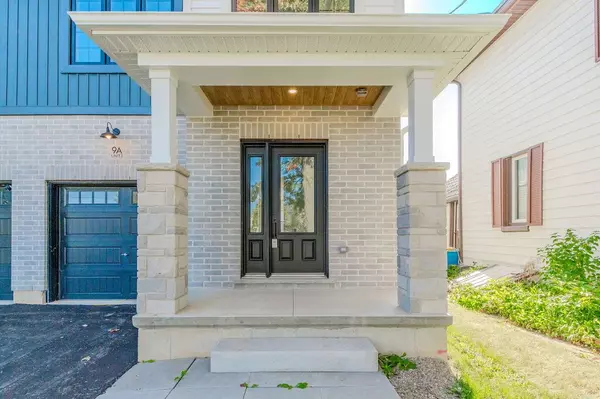REQUEST A TOUR If you would like to see this home without being there in person, select the "Virtual Tour" option and your advisor will contact you to discuss available opportunities.
In-PersonVirtual Tour
$ 649,900
Est. payment /mo
Active
9A Maple ST #2 Perth East, ON N0K 1M0
3 Beds
3 Baths
UPDATED:
02/15/2025 12:13 AM
Key Details
Property Type Multi-Family
Sub Type Semi-Detached
Listing Status Active
Purchase Type For Sale
Approx. Sqft 1500-2000
Subdivision 44 - Milverton
MLS Listing ID X9377799
Style 2-Storey
Bedrooms 3
Annual Tax Amount $3,455
Tax Year 2024
Property Sub-Type Semi-Detached
Property Description
Welcome to this beautifully designed 2023 semi-detached home nestled in a peaceful corner of Milverton. Offering the perfect blend of modern amenities and small-town charm, this 3-bedroom, 2.5-bathroom gem is ideal for families, professionals, and anyone seeking tranquil living. Step inside to be greeted by an airy, open-concept main floor with soaring 9-foot ceilings that create a bright, inviting space for entertaining or family time. The spacious kitchen flows effortlessly into the living and dining areas, offering flexibility and ease of movement. Upstairs, you'll find three generously sized bedrooms with 8-foot ceilings, including a master suite with a private ensuite. The unfinished basement is ready for your personal touch, with accessory unit potential a perfect space for an in-law suite or rental income. The home features a single-car garage and is situated on a quiet street, offering both comfort and convenience. Whether you're relaxing at home or commuting to nearby towns. **EXTRAS** New build in 2023. **INTERBOARD LISTING: CORNERSTONE - WATERLOO REGION R. E. ASSOC**
Location
Province ON
County Perth
Community 44 - Milverton
Area Perth
Zoning R1
Rooms
Family Room No
Basement Full, Unfinished
Kitchen 1
Interior
Interior Features On Demand Water Heater, Sump Pump
Cooling Central Air
Exterior
Parking Features Private
Garage Spaces 1.0
Pool None
Roof Type Asphalt Shingle
Lot Frontage 24.61
Lot Depth 140.4
Total Parking Spaces 3
Building
Foundation Poured Concrete
Listed by LEAP REAL ESTATE SERVICES INC.

