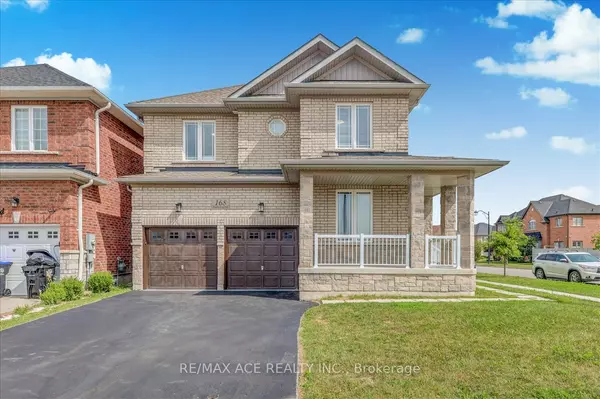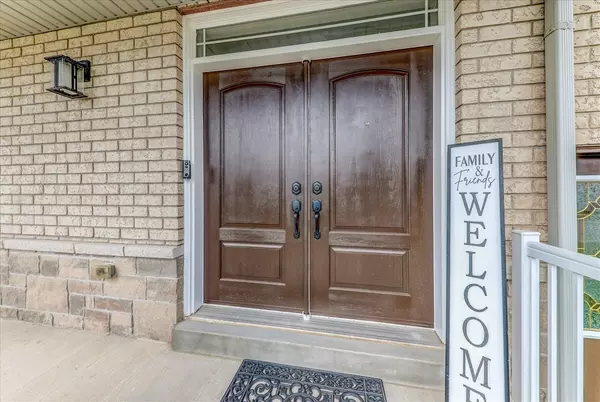REQUEST A TOUR If you would like to see this home without being there in person, select the "Virtual Tour" option and your agent will contact you to discuss available opportunities.
In-PersonVirtual Tour

$ 1,449,000
Est. payment /mo
Active
168 Rutherford RD Bradford West Gwillimbury, ON L3Z 0B4
5 Beds
4 Baths
UPDATED:
10/04/2024 10:47 PM
Key Details
Property Type Single Family Home
Sub Type Detached
Listing Status Active
Purchase Type For Sale
Approx. Sqft 3000-3500
MLS Listing ID N9383489
Style 2-Storey
Bedrooms 5
Annual Tax Amount $7,407
Tax Year 2024
Property Description
Beautiful 2 Storey Detached House On A Premium Corner Lot. Built in 2017, fully renovated, featuring a double-door entrance leading into the foyer. Beautiful open concept design with large windows to let in lots of sunlight. The dining room & family room boast a double sided fireplace. The kitchen has a granite counter tops, new pot lights, new faucet, new range hood & walks out to the backyard. The main floor has newly installed engineered hardwood flooring & 28 pot lights throughout. This is all complimented by the 9 foot ceilings and fresh paint that covers the entire house and garage. The house contains 3.5 washrooms with quartz counter tops. Gorgeous staircase with new iron railings leading to the second floor. The primary bedroom has a 6 piece ensuite washroom, a walk/in closet & an additional double door closet. 2 other bedrooms also have 4 pc washrooms, one being ensuite & the other is a Jack & Jill. The new hardwood flooring is carried throughout all the rooms. Stacked washer & dryer closet can be accessed through the well lit hallway that has an additional 4 pot lights. The basement has a separate entrance, finished staircase, insulation and above ceilings. The large double garage and private double driveway means lots of room for parking. The air conditioning was newly updated in 2023. This home offers a practical and well-maintained living space, meticulously maintained, & great for working from home with the main floor office. Great locations, close to schools, banks, groceries, kids park just behind, creek/pond close by, transit & Hwy #400 is mins away.
Location
Province ON
County Simcoe
Area Bradford
Rooms
Family Room Yes
Basement Full, Separate Entrance
Kitchen 1
Separate Den/Office 1
Interior
Interior Features Carpet Free, Auto Garage Door Remote
Heating Yes
Cooling Central Air
Fireplaces Type Natural Gas
Fireplace Yes
Heat Source Gas
Exterior
Garage Private
Garage Spaces 2.0
Pool None
Waterfront No
Roof Type Asphalt Shingle
Total Parking Spaces 4
Building
Lot Description Irregular Lot
Unit Features Library,Park,Public Transit,Ravine,School,School Bus Route
Foundation Poured Concrete
Listed by RE/MAX ACE REALTY INC.






