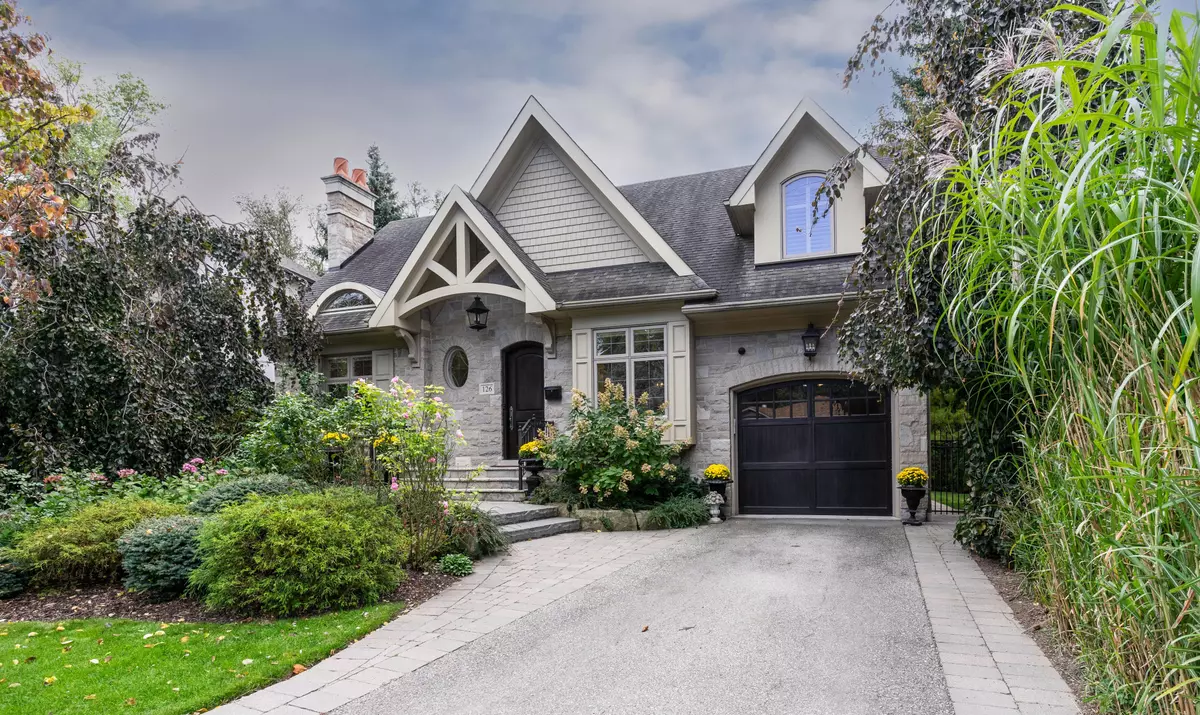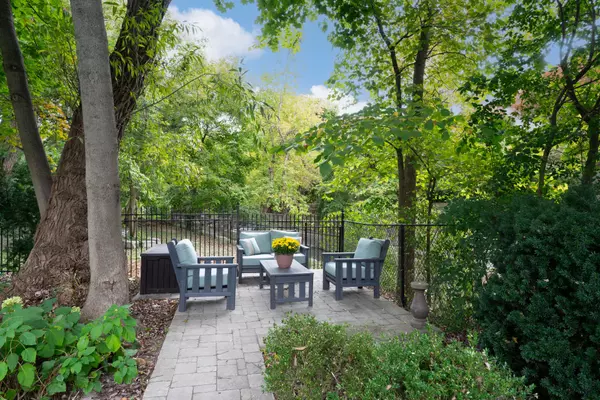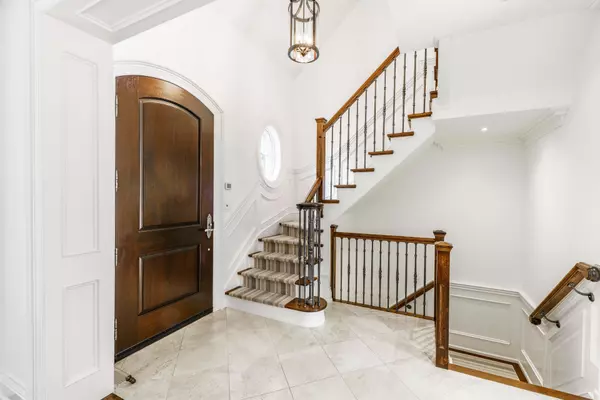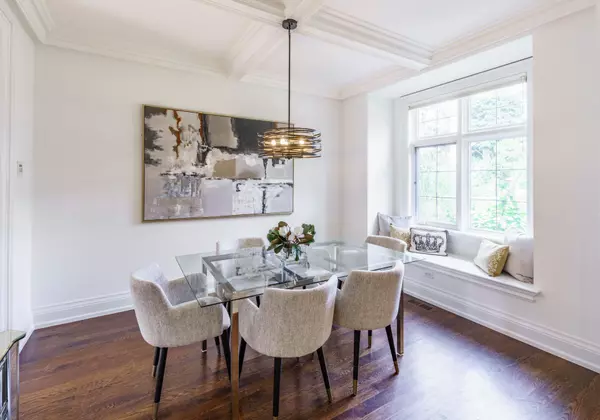
126 Thompson AVE Toronto W07, ON M8Z 3V2
3 Beds
4 Baths
UPDATED:
11/18/2024 05:22 PM
Key Details
Property Type Single Family Home
Sub Type Detached
Listing Status Active
Purchase Type For Sale
MLS Listing ID W9415833
Style 2-Storey
Bedrooms 3
Annual Tax Amount $13,068
Tax Year 2024
Property Description
Location
Province ON
County Toronto
Area Stonegate-Queensway
Rooms
Family Room No
Basement Finished
Kitchen 1
Separate Den/Office 1
Interior
Interior Features Central Vacuum
Cooling Central Air
Fireplaces Type Family Room, Natural Gas
Fireplace Yes
Heat Source Gas
Exterior
Exterior Feature Deck, Landscape Lighting, Lawn Sprinkler System, Privacy
Garage Private
Garage Spaces 2.0
Pool None
Waterfront No
View Creek/Stream
Roof Type Shingles
Total Parking Spaces 3
Building
Unit Features Fenced Yard,Ravine,Public Transit
Foundation Not Applicable
Others
Security Features Alarm System,Security System






