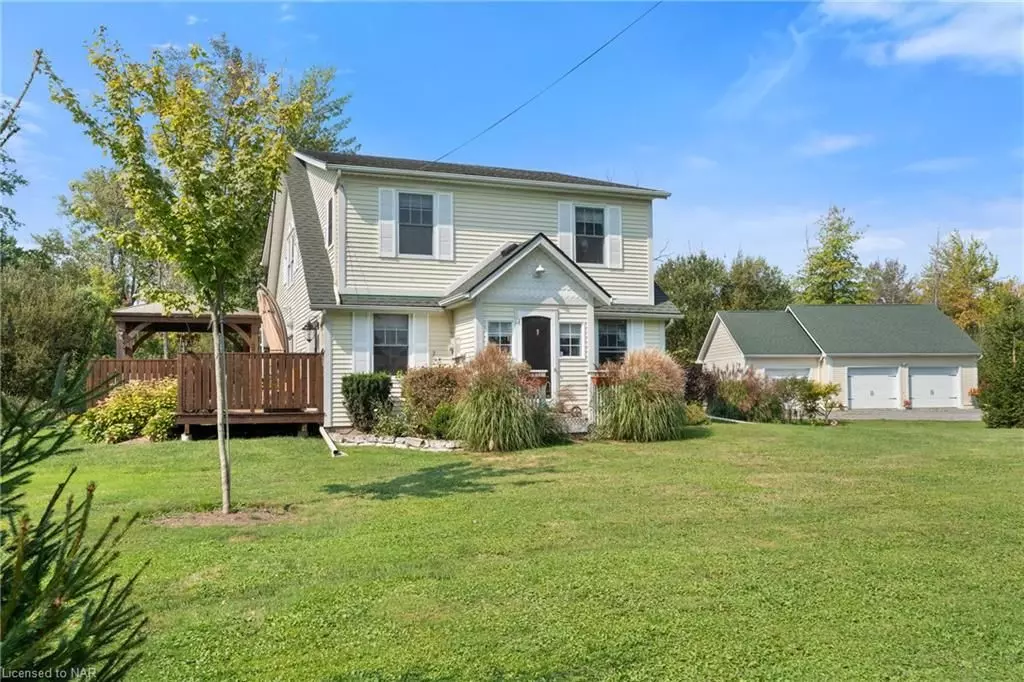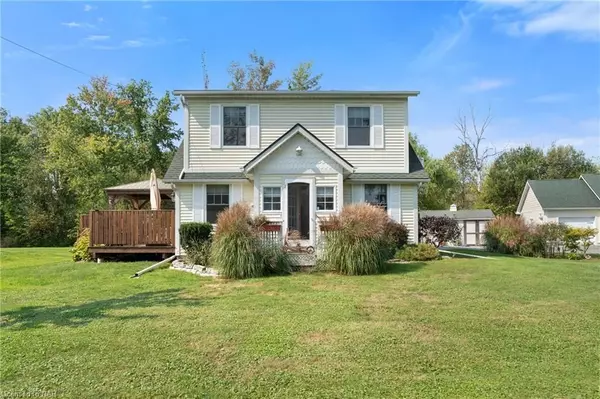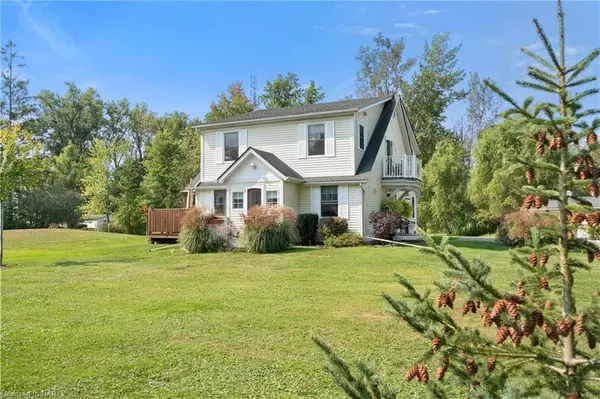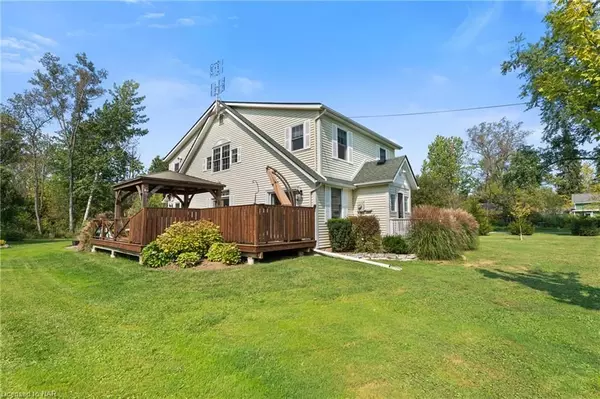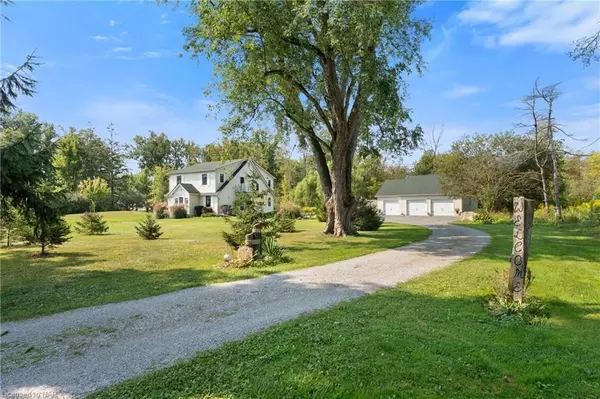
225 WINDMILL POINT RD Fort Erie, ON L0S 1N0
4 Beds
2 Baths
2,404 SqFt
UPDATED:
11/17/2024 07:00 AM
Key Details
Property Type Single Family Home
Sub Type Detached
Listing Status Active
Purchase Type For Sale
Square Footage 2,404 sqft
Price per Sqft $530
MLS Listing ID X9414477
Style 2-Storey
Bedrooms 4
Annual Tax Amount $5,326
Tax Year 2024
Lot Size 0.500 Acres
Property Description
Outside there is a wonderful two tier deck area for seasonal enjoyment and those large family barbecues including a gas hook up. You will fall in love with the cultured grounds, classic feel, and lots of space. The 7000 KW generator provides security in the winter to run the vital components of the home should there be inclement weather. Every detail has been accounted for with this fantastic property! Complete floor plans are available in supplements.
This home comes with deeded access to the beach.
Location
Province ON
County Niagara
Zoning A1
Rooms
Basement Unfinished, Crawl Space
Kitchen 1
Interior
Interior Features Water Heater Owned
Cooling Central Air
Fireplaces Number 1
Fireplaces Type Family Room
Inclusions WATER HEATER IN HOUSE AND GARAGE SUMP PUMP PERGOLA APPLIANCES, Dishwasher, Dryer, Other, RangeHood, Refrigerator, Stove, Washer
Exterior
Garage Private, Other
Garage Spaces 16.0
Pool None
Roof Type Asphalt Shingle
Total Parking Spaces 16
Building
Foundation Poured Concrete
New Construction false
Others
Senior Community Yes
Security Features Alarm System,Smoke Detector


