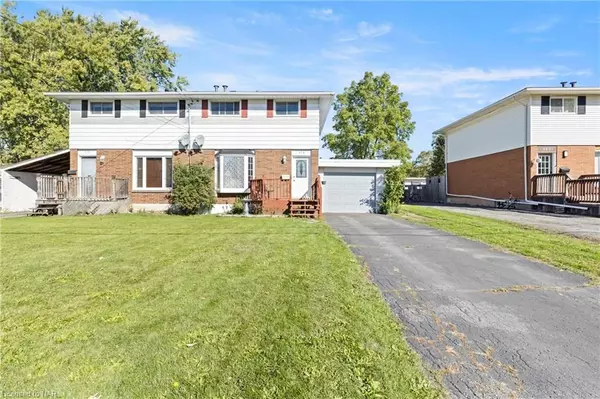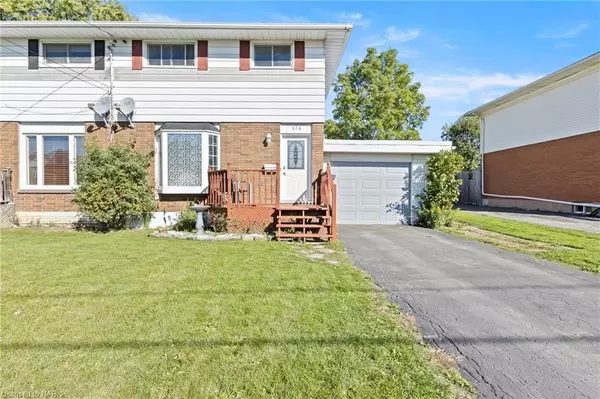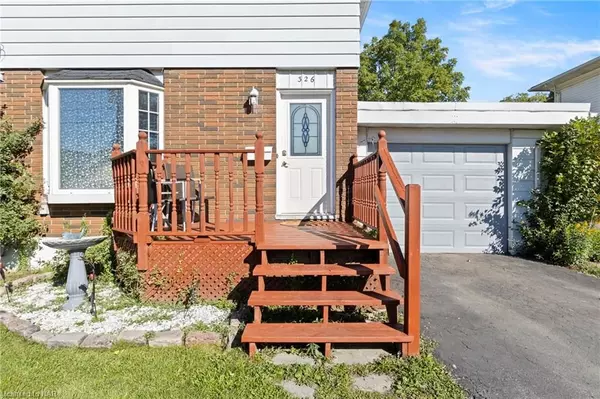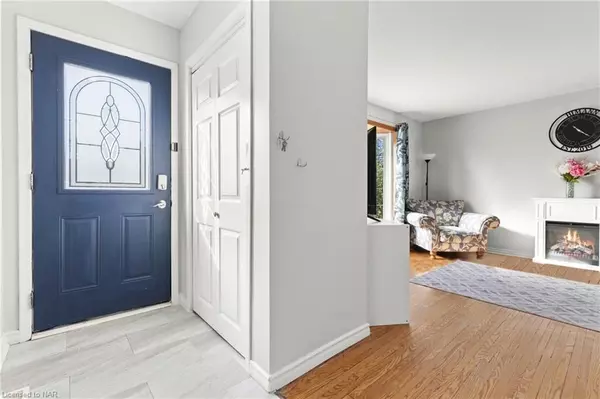REQUEST A TOUR If you would like to see this home without being there in person, select the "Virtual Tour" option and your agent will contact you to discuss available opportunities.
In-PersonVirtual Tour

$ 449,999
Est. payment /mo
Active
326 BOWEN RD Fort Erie, ON L2A 2Y9
3 Beds
2 Baths
1,043 SqFt
UPDATED:
11/17/2024 08:23 AM
Key Details
Property Type Multi-Family
Sub Type Semi-Detached
Listing Status Active
Purchase Type For Sale
Square Footage 1,043 sqft
Price per Sqft $431
MLS Listing ID X9415187
Style 2-Storey
Bedrooms 3
Annual Tax Amount $2,450
Tax Year 2024
Property Description
Welcome to 326 Bowen Road, a charming 2-story semi-detached home nestled in a peaceful neighborhood in Fort Erie. This well-maintained 3-bedroom, 1.5-bathroom home offers 1,564 sq ft of total living space, complemented by a spacious 290 sq ft screened sunroom perfect for relaxing or entertaining. With smart, energy-efficient features like a thermostat that can be controlled through WiFi via an app on your phone, this home provides modern convenience and comfort.
The bright kitchen boasts stainless steel appliances, including a Samsung smart oven and ample storage, making it ideal for any home chef. Natural light pours through the large bay window, filling the home with warmth and charm. The partially finished basement is a versatile space that can be used as a recreational area or a home office, offering flexibility for modern living.
Step outside to a large backyard, perfect for family gatherings and outdoor enjoyment. The spacious garage can accommodate a full-sized pickup truck and comes equipped with an automatic garage door opener. Situated on a generous 119 ft x 39 ft lot, this property provides plenty of room for outdoor activities, while being conveniently located near schools, parks, and local amenities, making it an ideal family home.
This home is truly a perfect starter with attention to detail throughout. Schedule your private viewing today!
The bright kitchen boasts stainless steel appliances, including a Samsung smart oven and ample storage, making it ideal for any home chef. Natural light pours through the large bay window, filling the home with warmth and charm. The partially finished basement is a versatile space that can be used as a recreational area or a home office, offering flexibility for modern living.
Step outside to a large backyard, perfect for family gatherings and outdoor enjoyment. The spacious garage can accommodate a full-sized pickup truck and comes equipped with an automatic garage door opener. Situated on a generous 119 ft x 39 ft lot, this property provides plenty of room for outdoor activities, while being conveniently located near schools, parks, and local amenities, making it an ideal family home.
This home is truly a perfect starter with attention to detail throughout. Schedule your private viewing today!
Location
Province ON
County Niagara
Zoning R3
Rooms
Basement Partially Finished, Full
Kitchen 1
Interior
Interior Features None
Cooling Central Air
Inclusions S/S FRIDGE (HISENSE) (2022), S/S OVEN (SAMSUNG)(2022), S/S DISHWASHER (AMANA)(2024), WASHER + DRYER (2021) (INSIGNA) FURNANCE AND A/C (2022), Other
Exterior
Garage Private, Other
Garage Spaces 4.0
Pool None
Roof Type Asphalt Shingle
Total Parking Spaces 4
Building
Foundation Poured Concrete
New Construction false
Others
Senior Community Yes
Listed by ROYAL LEPAGE NRC REALTY






