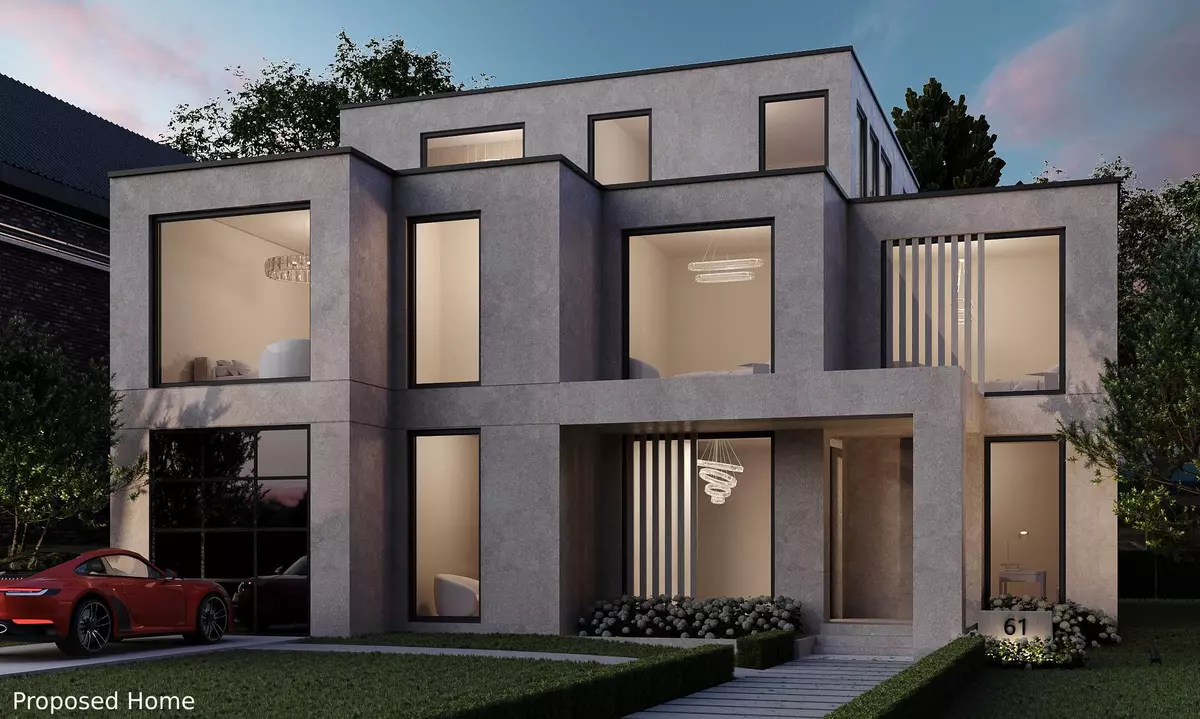REQUEST A TOUR If you would like to see this home without being there in person, select the "Virtual Tour" option and your agent will contact you to discuss available opportunities.
In-PersonVirtual Tour

$ 3,999,000
Est. payment /mo
Active
61 Highland CRES Toronto C12, ON M2L 1G7
2 Beds
2 Baths
UPDATED:
10/23/2024 02:59 PM
Key Details
Property Type Single Family Home
Sub Type Detached
Listing Status Active
Purchase Type For Sale
MLS Listing ID C9507059
Style 1 1/2 Storey
Bedrooms 2
Annual Tax Amount $12,059
Tax Year 2023
Property Description
Outstanding Ravine Lot Build Available On Breathtaking And Private 545 Foot Deep Ravine Vista. Lorne Rose Architect Modern Elevations Vision And 4,819sf GFA Floor-Plan With A Three Storey Home Attached As Well As His Two Storey Design, Both Attached. Stable Top Of Slope Already Determined By TRCA. Required Variance Naturally Subject To All Governing Bodies. Build Your Own Dream Vision On This Lush Setting Offering Southern Exposure Against Multimillion Dollar Residences Within This Exclusive Bayview Ridge-Highland-Hedgewood Enclave.
Location
Province ON
County Toronto
Area Bridle Path-Sunnybrook-York Mills
Rooms
Family Room No
Basement Unfinished
Kitchen 1
Separate Den/Office 1
Interior
Interior Features Other
Cooling Other
Fireplace Yes
Heat Source Gas
Exterior
Garage Private
Garage Spaces 3.0
Pool None
Waterfront No
Roof Type Unknown
Total Parking Spaces 4
Building
Foundation Unknown
Listed by RE/MAX REALTRON BARRY COHEN HOMES INC.






