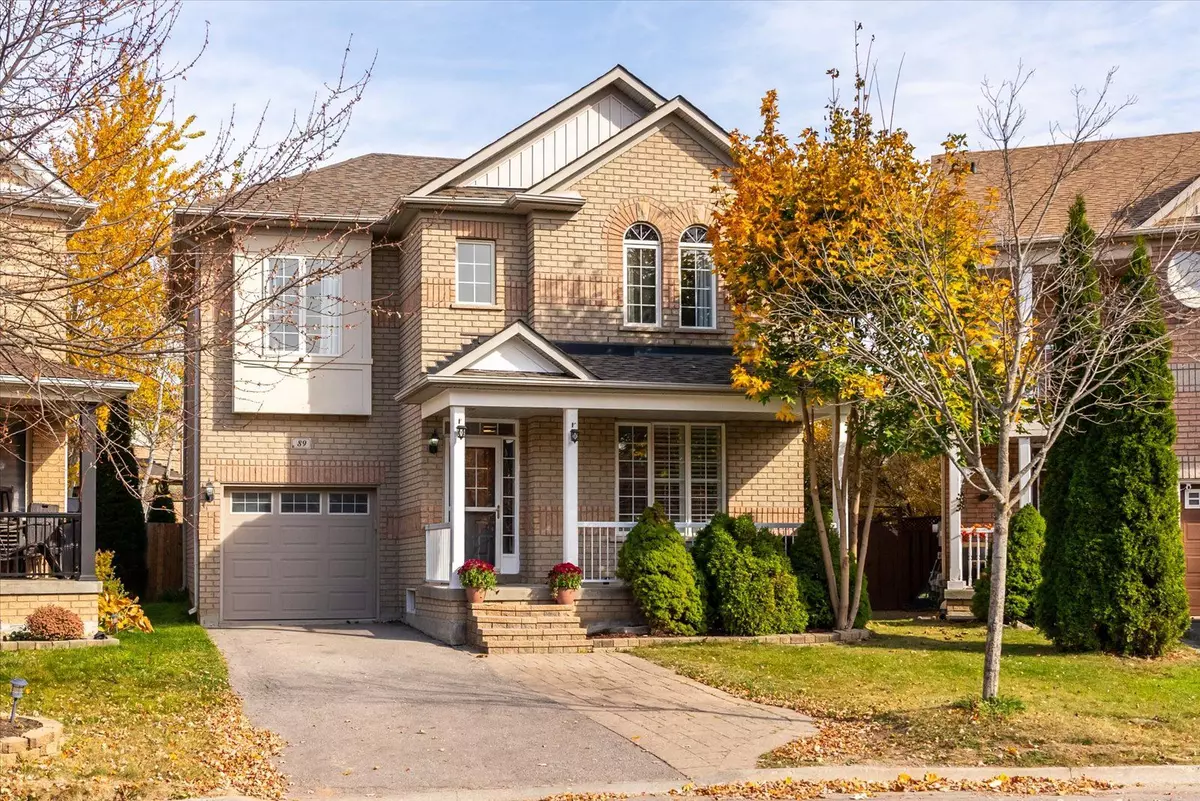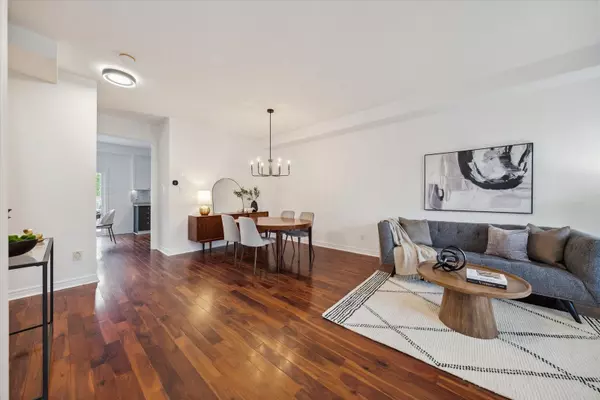REQUEST A TOUR If you would like to see this home without being there in person, select the "Virtual Tour" option and your agent will contact you to discuss available opportunities.
In-PersonVirtual Tour

$ 1,325,000
Est. payment /mo
Price Dropped by $53K
89 Watkins Glen CRES Aurora, ON L4G 7P4
4 Beds
4 Baths
UPDATED:
11/22/2024 03:28 PM
Key Details
Property Type Single Family Home
Sub Type Detached
Listing Status Active
Purchase Type For Sale
MLS Listing ID N9508656
Style 2-Storey
Bedrooms 4
Annual Tax Amount $5,270
Tax Year 2024
Property Description
Offers anytime ! Nestled on a premium, pie-shaped lot with mature trees providing full privacy, this stunning home has been beautifully updated to offer both style and comfort. Front interlock walkway has been widened to allow for 3 additional parking spots! Step inside to open to above entrance with 9' foot ceilings, abundant natural light, and open concept space that create a warm and welcoming atmosphere. The home features elegant hardwood floors, a solid wood staircase, updated light fixtures, and freshly painted in designer colors from top to bottom! California shutters in the living room enhance the modern appeal.The backyard, complete with a large deck, is ideal for entertaining or relaxing, plus ample space for a future pool. The modern kitchen is a chef's delight, featuring new SS LG fridge ,& updated cabinets that make meal preparation a pleasure and breakfast area.The professionally finished basement offers new flooring, a playroom or home office , & additional recreational space for family gatherings. Convenient direct access from garage into main floor laundry with new LG front load washer & dryer this home is designed for ease of living. The spacious primary bedroom comfortably fits a king-size bed and boasts a newly renovated luxurious shower and walk-in closet! All other bedrooms are generous in size to allow comfort and ease. New Lennox furnace with dehumidifier and A/C unit(owned) plus new hot water tank (owned).Located in a highly sought-after school district, this home is within walking distance of St. Jerome Catholic School, Northern Lights Public School, Dr. G.W. Williams Secondary (opening 2025) and St. Maximilian Kolbe Catholic High School. Major amenities, beautiful parks and trails, banks, shops, gyms, a movie theater, and grocery stores, T&T market! This home offers exceptional value in a prime location! *Staged with 2 optional layouts in living/dining area, to help you visualize a layout for TV wall* watch full video tour!Offers Anytime!!
Location
Province ON
County York
Area Bayview Wellington
Rooms
Family Room Yes
Basement Finished
Kitchen 1
Interior
Interior Features Auto Garage Door Remote, Carpet Free, In-Law Capability, Storage, Water Heater Owned, Other
Cooling Central Air
Fireplace No
Heat Source Gas
Exterior
Exterior Feature Porch
Garage Private
Garage Spaces 3.0
Pool None
Waterfront No
View Trees/Woods, Garden
Roof Type Shingles
Total Parking Spaces 4
Building
Unit Features Wooded/Treed,School,Rec./Commun.Centre,School Bus Route,Greenbelt/Conservation,Golf
Foundation Poured Concrete
Listed by RIGHT AT HOME REALTY






