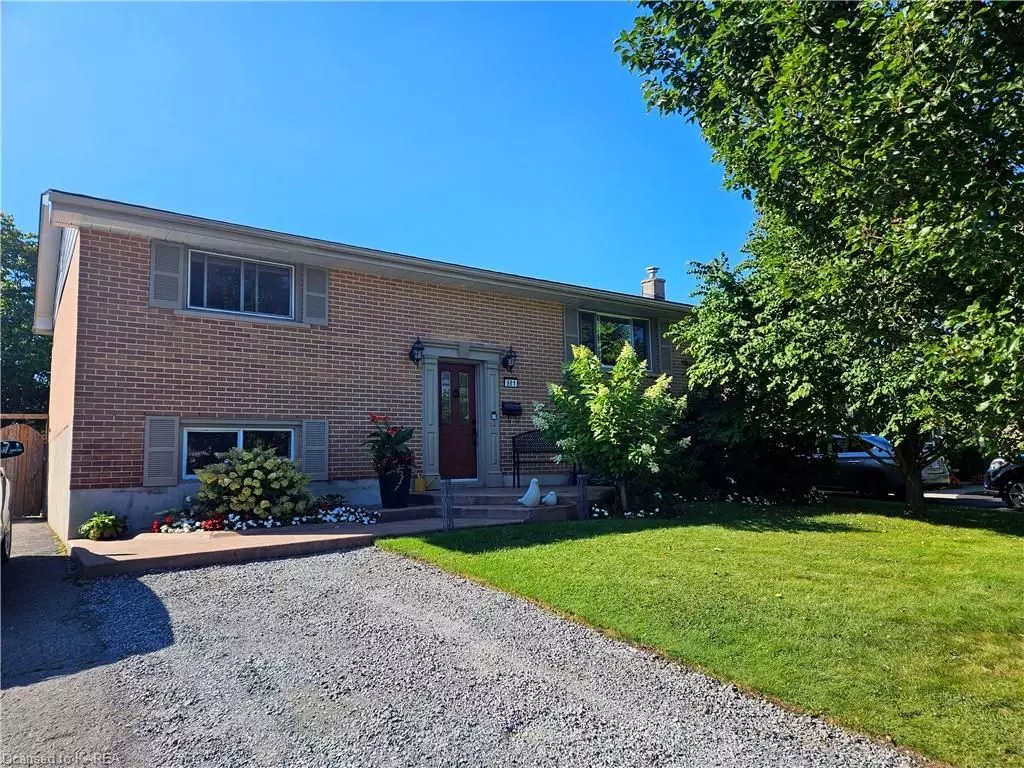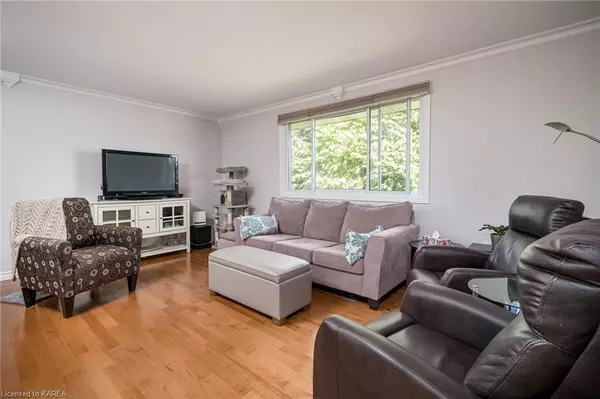REQUEST A TOUR If you would like to see this home without being there in person, select the "Virtual Tour" option and your agent will contact you to discuss available opportunities.
In-PersonVirtual Tour

$ 624,500
Est. payment /mo
Active
981 HUDSON DR Kingston, ON K7M 5K5
2 Beds
2 Baths
1,849 SqFt
UPDATED:
11/17/2024 09:50 AM
Key Details
Property Type Single Family Home
Sub Type Detached
Listing Status Active
Purchase Type For Sale
Square Footage 1,849 sqft
Price per Sqft $337
MLS Listing ID X9514576
Style Bungalow-Raised
Bedrooms 2
Annual Tax Amount $3,700
Tax Year 2024
Property Description
All the updates have been completed, just bring the boxes and start unpacking. Lovely and bright Bayridge bungalow close to shopping, on a bus route, and just a few blocks from Bayridge public and high school. Open concept living area, spacious kitchen with cherry granite counter tops. Dining and living area with hardwood floors and 2 bedrooms on the main level. Gas fireplace on the lower level in the rec room with an adjacent room with a sink that could make a great hobby room, or place for someone in your family to enjoy a little independence in their own space. Both bathrooms have been updated with a tub on the upper level and shower on the lower. The backyard if fully fenced and beautifully landscaped with perennial beds around the perimeter. Spend summer days on your favourite floatie in the refreshing inground pool. A hardtop gazebo will protect you from the elements even on a rainy day. Leave the car at home, grab your cart and walk to the grocery store in just minutes. Hudson Park, Lemoine's Point are just minutes away and a great way to spend some time in nature. Flexible closing date. Call your favourite Realtor and come take a look.
Location
Province ON
County Frontenac
Area South Of Taylor-Kidd Blvd
Rooms
Basement Walk-Up, Finished
Kitchen 1
Separate Den/Office 2
Interior
Interior Features Upgraded Insulation
Cooling Central Air
Fireplace Yes
Heat Source Gas
Exterior
Garage Private Double, Other, Other
Garage Spaces 4.0
Pool None
Waterfront No
Roof Type Fibreglass Shingle
Total Parking Spaces 4
Building
Foundation Block
New Construction false
Listed by RE/MAX Finest Realty Inc., Brokerage






