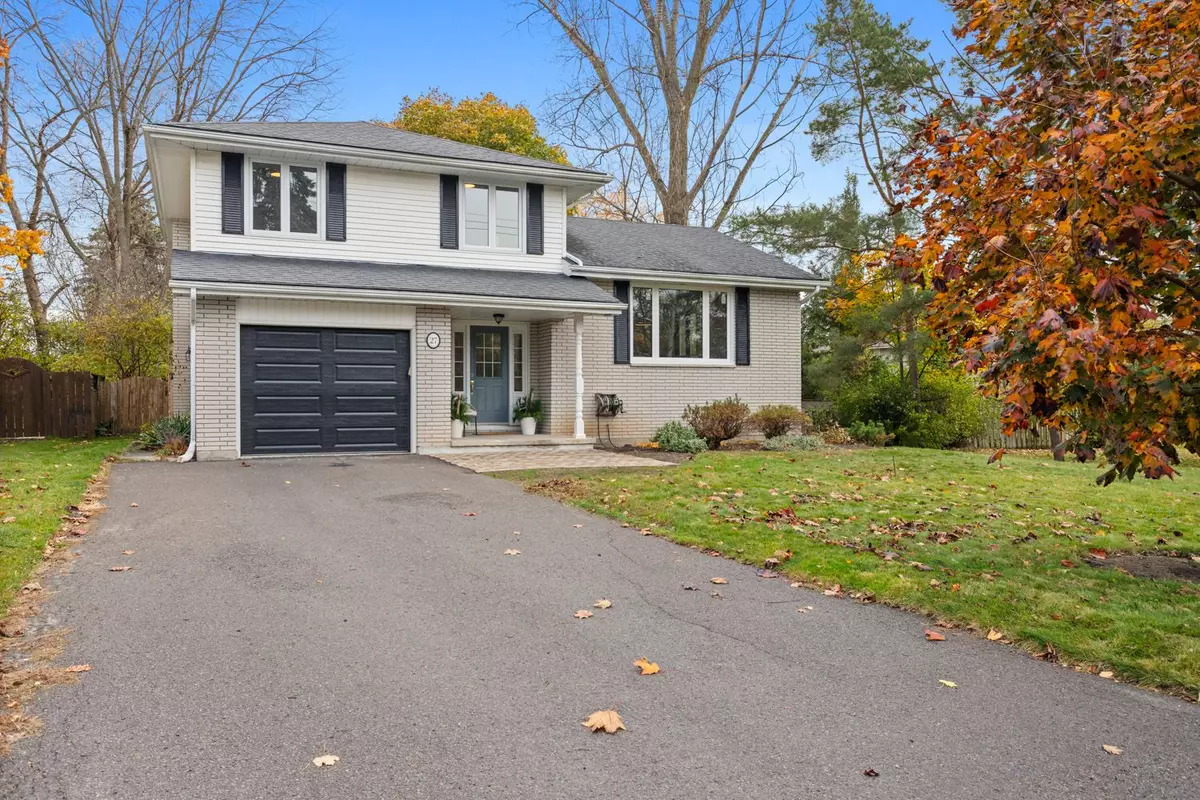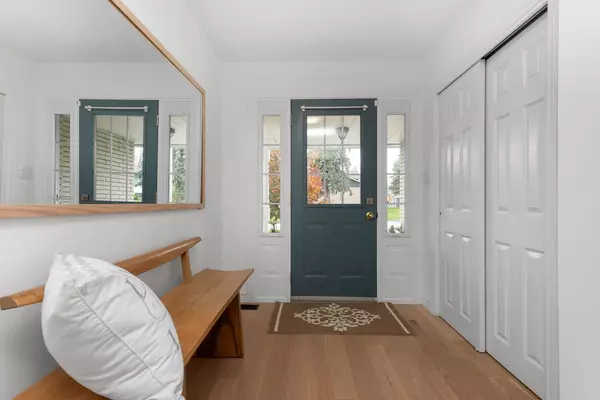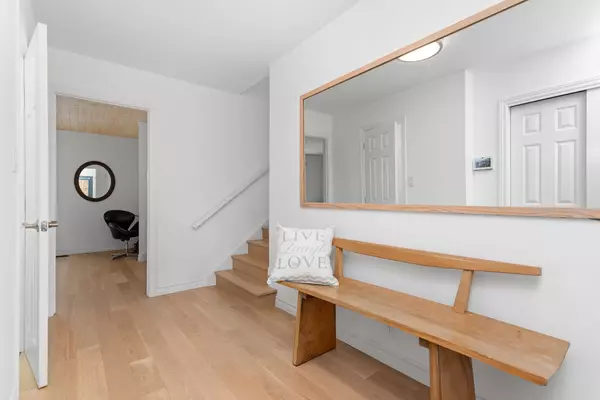REQUEST A TOUR If you would like to see this home without being there in person, select the "Virtual Tour" option and your agent will contact you to discuss available opportunities.
In-PersonVirtual Tour

$ 695,000
Est. payment /mo
Active
27 Keller DR Belleville, ON K8P 4B3
3 Beds
2 Baths
UPDATED:
11/09/2024 03:43 PM
Key Details
Property Type Single Family Home
Sub Type Detached
Listing Status Active
Purchase Type For Sale
MLS Listing ID X10413663
Style Sidesplit 3
Bedrooms 3
Annual Tax Amount $4,280
Tax Year 2024
Property Description
This meticulously renovated 3-bedroom, 2-bathroom home in a sought-after mature neighbourhood offers both charm and modern convenience. The stylish kitchen showcases brand new appliances and quartz countertops, and both bathrooms have been thoughtfully updated. New hardwood floors, fresh windows in the living room, and upgraded doors complete with a remote garage door and kitchen access reflect the attention to detail throughout. Set on a beautifully private, reverse pie-shaped lot, this turnkey home provides serene living just steps from shopping, schools, VIA Rail, and all essential amenities, ready for you to move in and enjoy.
Location
Province ON
County Hastings
Rooms
Family Room Yes
Basement Partially Finished
Kitchen 1
Interior
Interior Features Auto Garage Door Remote
Cooling Central Air
Fireplaces Type Natural Gas
Fireplace Yes
Heat Source Gas
Exterior
Garage Private
Garage Spaces 3.0
Pool None
Waterfront No
Roof Type Shingles
Total Parking Spaces 4
Building
Foundation Concrete Block
Listed by RE/MAX ROUGE RIVER REALTY LTD.






