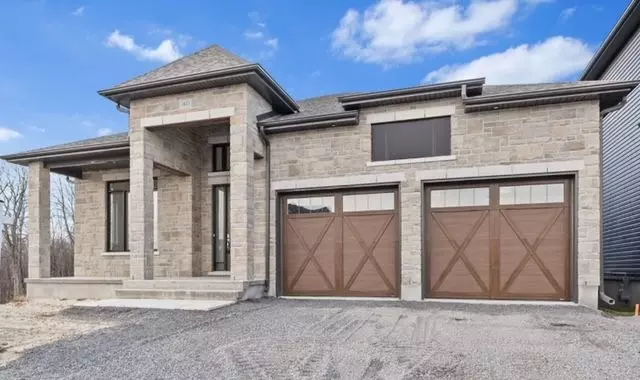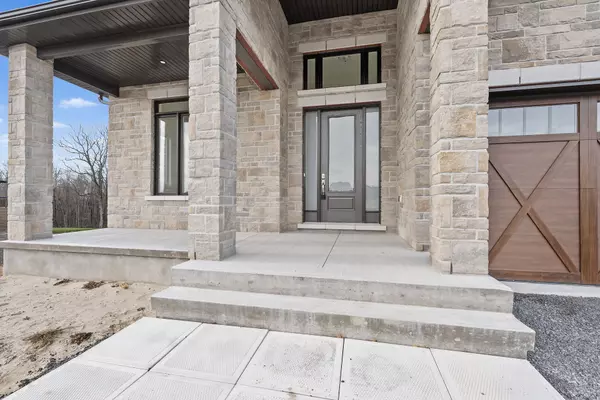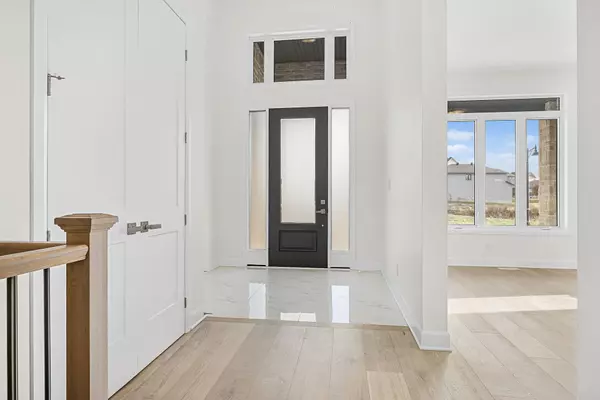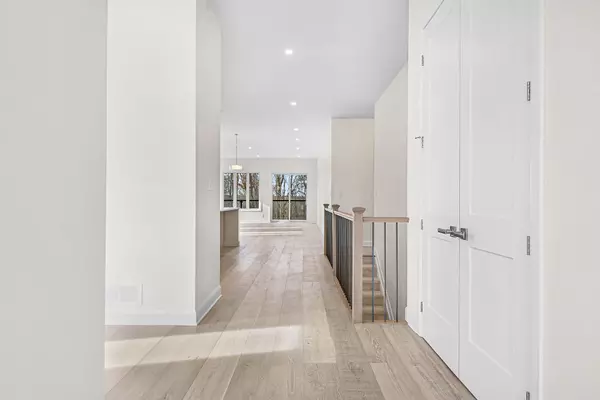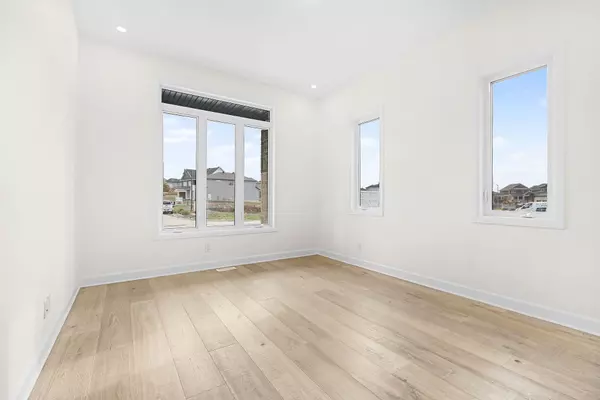
1633 Boardwalk DR Kingston, ON K7P 0N3
2 Beds
2 Baths
UPDATED:
11/21/2024 01:57 PM
Key Details
Property Type Single Family Home
Sub Type Detached
Listing Status Active
Purchase Type For Sale
Approx. Sqft 2000-2500
MLS Listing ID X10414941
Style Bungalow
Bedrooms 2
Tax Year 2024
Property Description
Location
Province ON
County Frontenac
Area City Northwest
Rooms
Family Room Yes
Basement Unfinished, Walk-Out
Kitchen 1
Interior
Interior Features Air Exchanger, Carpet Free, Countertop Range, In-Law Capability, Primary Bedroom - Main Floor, Rough-In Bath
Cooling Central Air
Fireplaces Type Natural Gas
Fireplace Yes
Heat Source Gas
Exterior
Exterior Feature Backs On Green Belt
Garage Private
Garage Spaces 2.0
Pool None
Waterfront No
View Trees/Woods
Roof Type Asphalt Rolled
Topography Sloping
Total Parking Spaces 4
Building
Unit Features Wooded/Treed
Foundation Concrete


