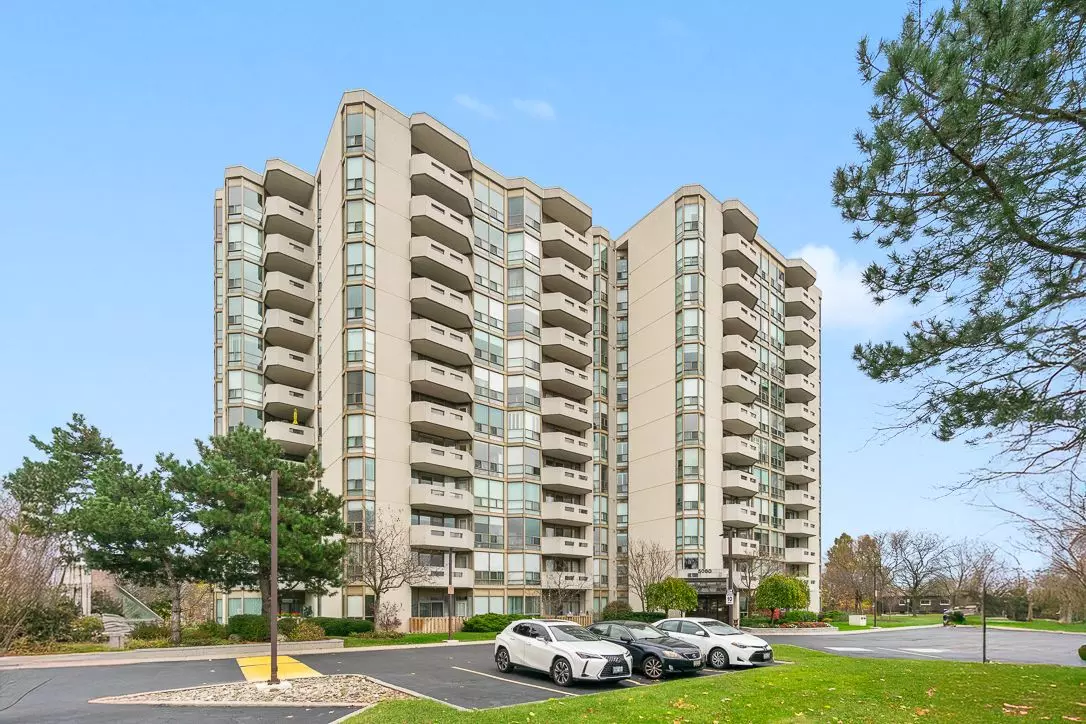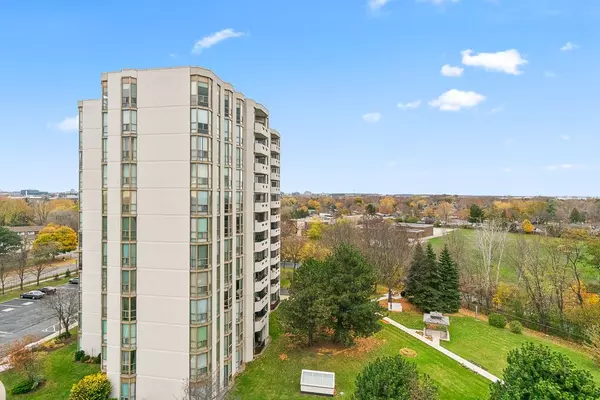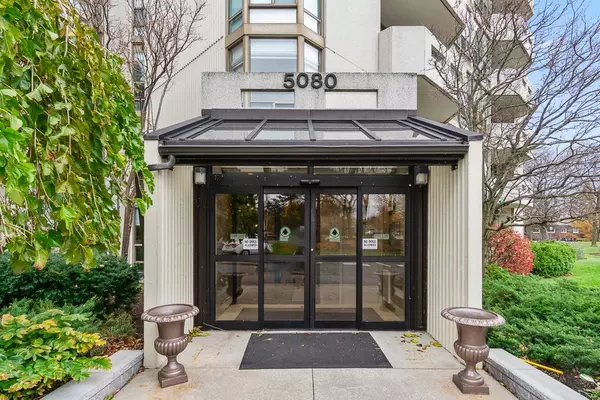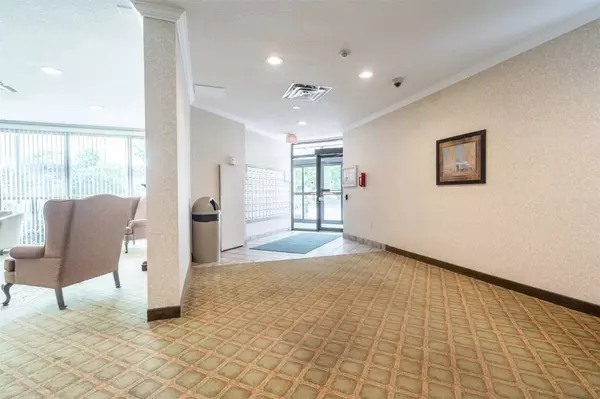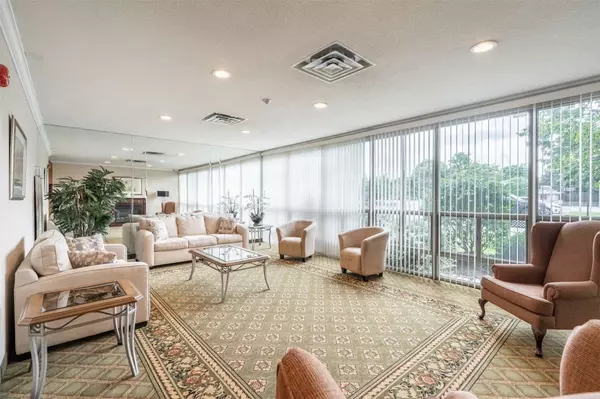
5080 Pinedale AVE #805 Burlington, ON L7L 5V7
2 Beds
2 Baths
UPDATED:
11/21/2024 07:07 PM
Key Details
Property Type Condo
Sub Type Condo Apartment
Listing Status Active
Purchase Type For Sale
Approx. Sqft 1200-1399
MLS Listing ID W10420660
Style Apartment
Bedrooms 2
HOA Fees $881
Annual Tax Amount $3,094
Tax Year 2024
Property Description
Location
Province ON
County Halton
Zoning RL6
Rooms
Family Room Yes
Basement None
Kitchen 1
Interior
Interior Features Carpet Free, Storage Area Lockers, Primary Bedroom - Main Floor
Cooling Central Air
Fireplaces Number 1
Fireplaces Type Electric, Fireplace Insert
Inclusions Washer, Dryer, Stove, Dishwasher, Refrigerator, Electric Fireplace, All ELF, Window Coverings
Laundry In-Suite Laundry, Laundry Room
Exterior
Exterior Feature Landscaped
Garage Underground
Garage Spaces 1.0
Amenities Available BBQs Allowed, Bike Storage, Exercise Room, Game Room, Indoor Pool, Party Room/Meeting Room
Roof Type Flat
Total Parking Spaces 1
Building
Foundation Poured Concrete
Locker Owned
Others
Pets Description Restricted


