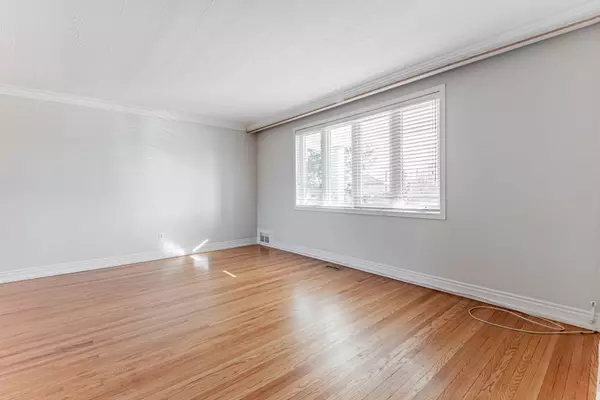REQUEST A TOUR If you would like to see this home without being there in person, select the "Virtual Tour" option and your agent will contact you to discuss available opportunities.
In-PersonVirtual Tour

$ 1,399,000
Est. payment /mo
New
154 Ranee AVE Toronto C04, ON M6A 1N4
3 Beds
2 Baths
UPDATED:
11/15/2024 05:39 PM
Key Details
Property Type Single Family Home
Sub Type Detached
Listing Status Active
Purchase Type For Sale
Approx. Sqft 1100-1500
MLS Listing ID C10424007
Style Bungalow
Bedrooms 3
Annual Tax Amount $5,986
Tax Year 2024
Property Description
Location, Location, Location. Welcome To 154 Ranee Ave. A Well Maintained 3-Bdrm Bungalow Situated On A Premium 57'x132' Lot. Property Being Sold "As Is, Where Is". Separate Rear Entrance To Basement, Large Private Sun Room, Attached Single Car Garage And Detached Double Car Garage, Which Can Be Used As A Workshop Or For Storage. Lots Of Parking. This Charming Home Offers Possibilities For Rental Income Or A In Law Suite. Functional Layout, Combined Large Living And Dining Area, Eat In Kitchen And Natural Light Throughout. Fully Finished Basement With A Separate Rear Entrance Boasts A Large Kitchen, Bedroom, Cold Storage, Washer And Dryer And Fireplace. Located Steps To TTC And Subway. Conveniently Located Minutes From Highway 401/400, Yorkdale Mall, Humber River Hospital, Library, And Much More!
Location
Province ON
County Toronto
Area Englemount-Lawrence
Rooms
Family Room No
Basement Finished, Separate Entrance
Kitchen 2
Separate Den/Office 1
Interior
Interior Features Central Vacuum
Cooling Central Air
Fireplace Yes
Heat Source Gas
Exterior
Garage Private
Garage Spaces 4.0
Pool None
Waterfront No
Roof Type Unknown
Total Parking Spaces 7
Building
Unit Features Fenced Yard,Hospital,Library,Park,Public Transit,School Bus Route
Foundation Unknown
Listed by CAPITAL NORTH REALTY CORPORATION






