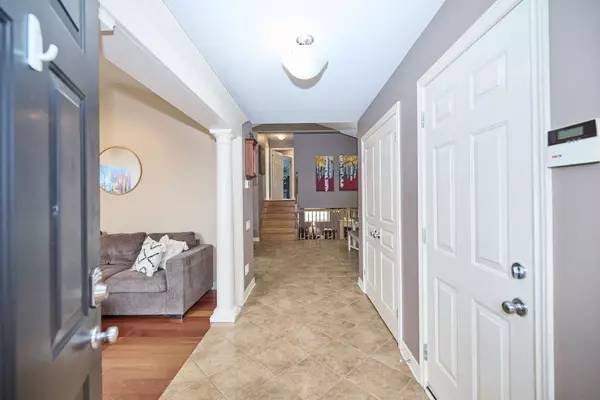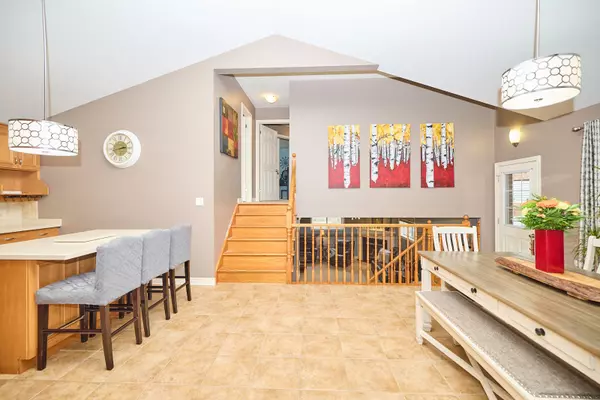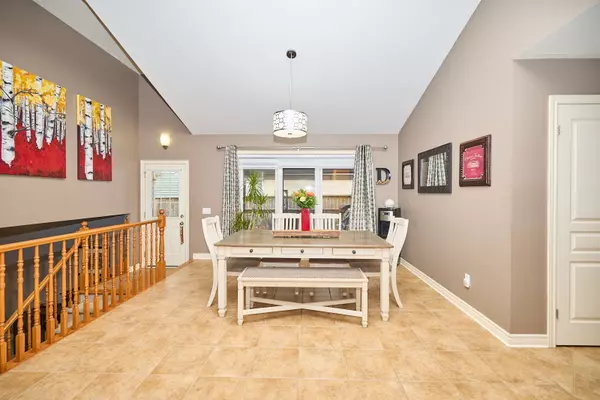
54 Briarwood DR St. Catharines, ON L2S 4A6
5 Beds
2 Baths
UPDATED:
11/15/2024 10:45 PM
Key Details
Property Type Single Family Home
Sub Type Detached
Listing Status Active
Purchase Type For Sale
Approx. Sqft 1500-2000
MLS Listing ID X10425494
Style Backsplit 3
Bedrooms 5
Annual Tax Amount $5,988
Tax Year 2024
Property Description
Location
Province ON
County Niagara
Zoning R1
Rooms
Family Room Yes
Basement Full, Finished
Kitchen 1
Separate Den/Office 2
Interior
Interior Features Auto Garage Door Remote, On Demand Water Heater, Trash Compactor
Cooling Central Air
Fireplaces Number 1
Fireplaces Type Family Room, Natural Gas
Inclusions Fridge, stove, built in microwave, dishwasher, washer, dryer, gas heater
Exterior
Exterior Feature Hot Tub, Lawn Sprinkler System, Porch Enclosed
Garage Private Double
Garage Spaces 6.0
Pool None
View Park/Greenbelt
Roof Type Asphalt Shingle
Total Parking Spaces 6
Building
Foundation Concrete
Others
Security Features Carbon Monoxide Detectors,Smoke Detector






