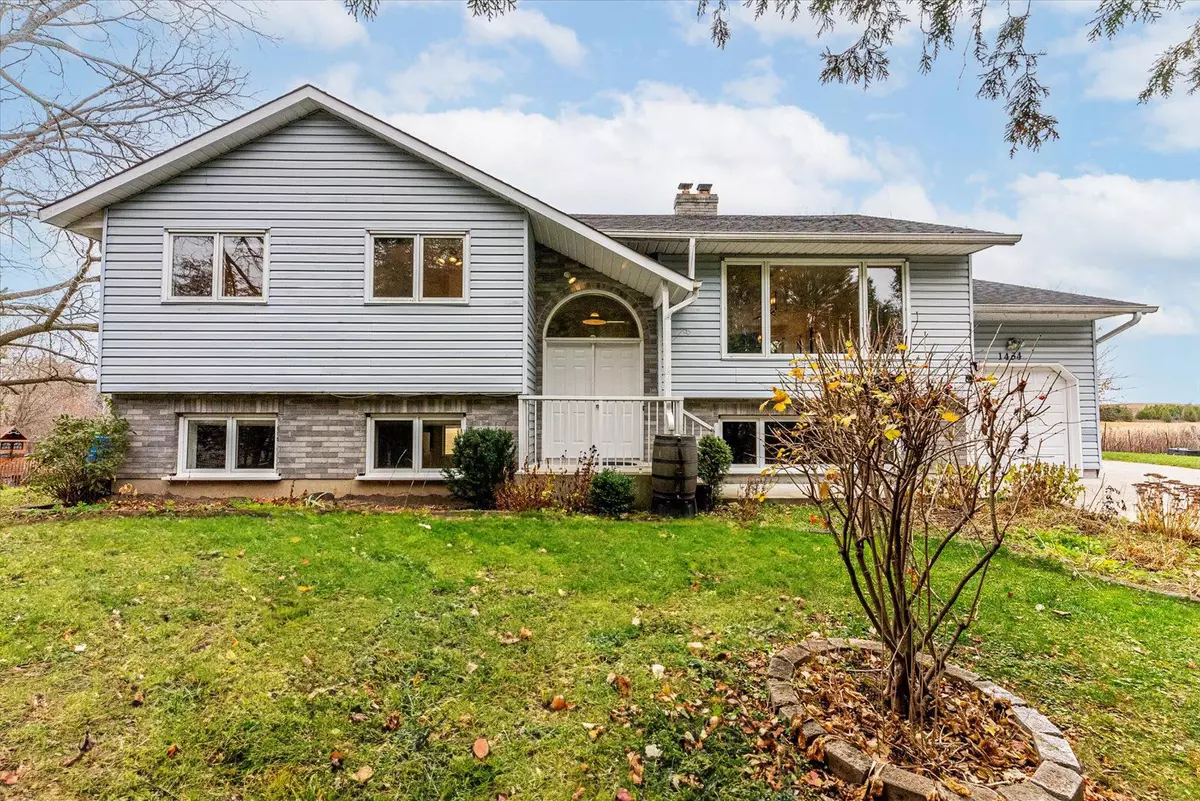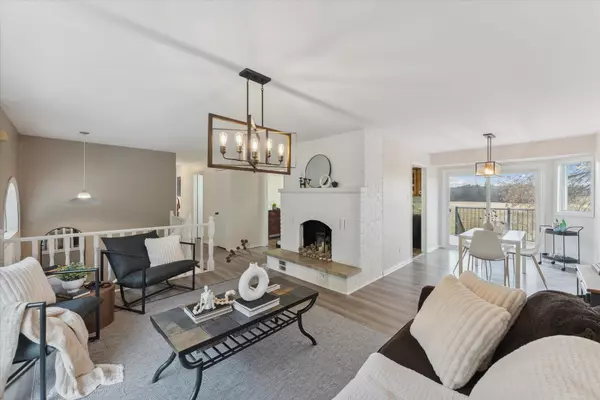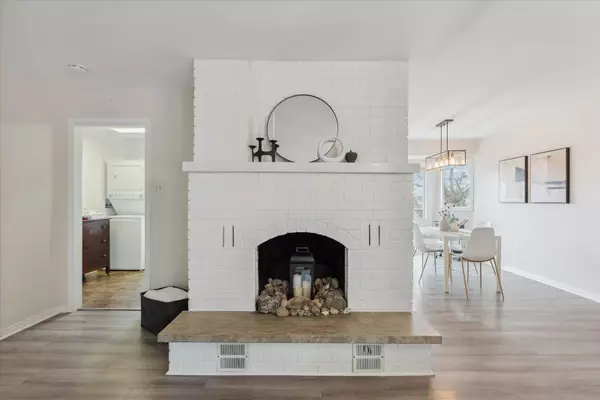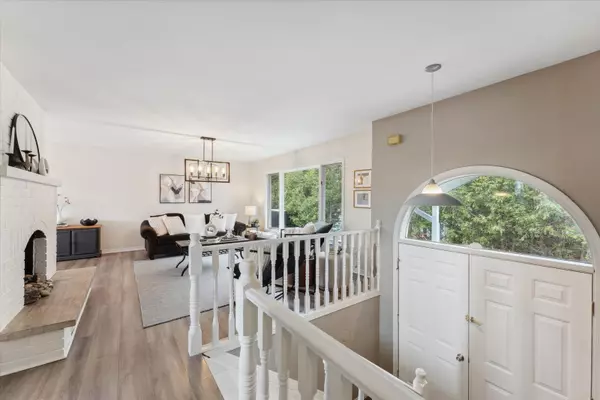REQUEST A TOUR If you would like to see this home without being there in person, select the "Virtual Tour" option and your agent will contact you to discuss available opportunities.
In-PersonVirtual Tour

$ 669,000
Est. payment /mo
New
1434 Hwy 7a N/A Kawartha Lakes, ON L0A 1A0
3 Beds
3 Baths
UPDATED:
11/18/2024 09:34 PM
Key Details
Property Type Single Family Home
Sub Type Detached
Listing Status Active
Purchase Type For Sale
Approx. Sqft 1100-1500
MLS Listing ID X10428634
Style Bungalow-Raised
Bedrooms 3
Annual Tax Amount $2,987
Tax Year 2024
Property Description
Step into this beautifully updated 3+1 bedroom, 2.5 bath raised bungalow that combines modern comfort with serene countryside views. Recently refreshed with a new coat of paint, this home is ready for you to move in and enjoy. Stay comfortable year-round with a brand-new furnace and central air conditioning system. The spacious primary suite offers a luxurious escape, complete with a private jacuzzi tub in the ensuite bathroom for ultimate relaxation. The full, walk-out lower level provides extra living space and an additional bedroom, perfect for guests or family. Step outside to your private deck overlooking an expansive backyard, backing onto tranquil farmer's fields. Enjoy breathtaking views and the peace of nature in your own private setting. This Bethany gem is a blend of style, comfort, and rural charm, ready to welcome you home.
Location
Province ON
County Kawartha Lakes
Area Bethany
Rooms
Family Room Yes
Basement Finished with Walk-Out
Kitchen 2
Separate Den/Office 1
Interior
Interior Features Water Heater Owned
Cooling Central Air
Fireplaces Type Pellet Stove
Fireplace Yes
Heat Source Gas
Exterior
Exterior Feature Privacy
Garage Right Of Way
Garage Spaces 4.0
Pool None
Waterfront No
Waterfront Description None
Roof Type Asphalt Shingle
Topography Flat
Total Parking Spaces 5
Building
Foundation Block
Listed by CENTURY 21 UNITED REALTY INC.






