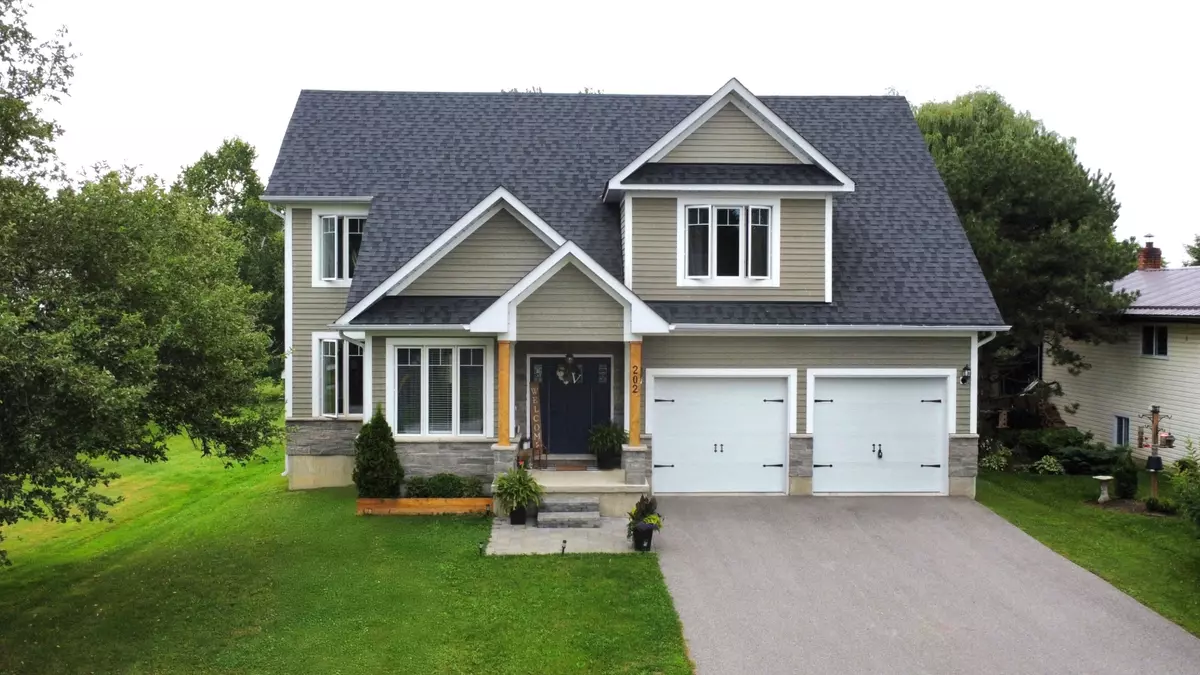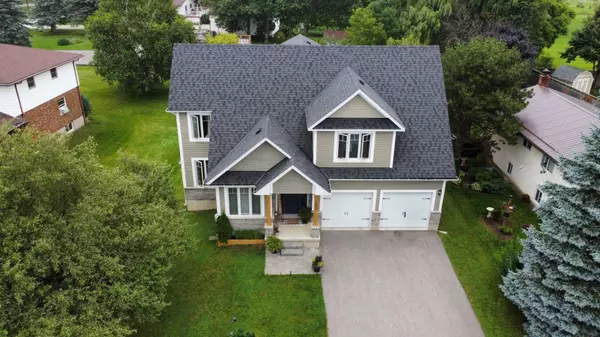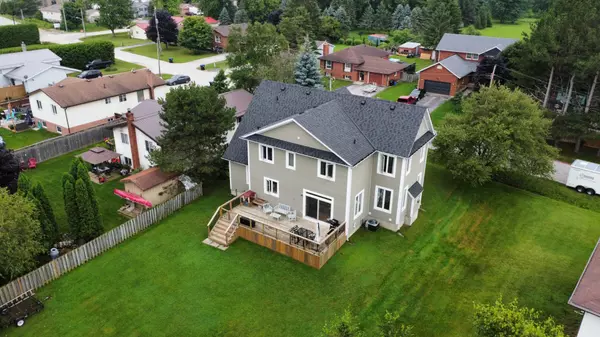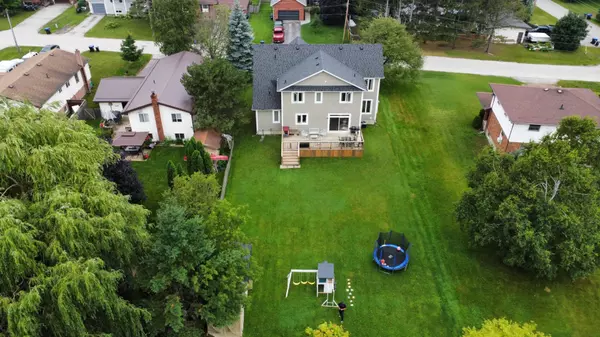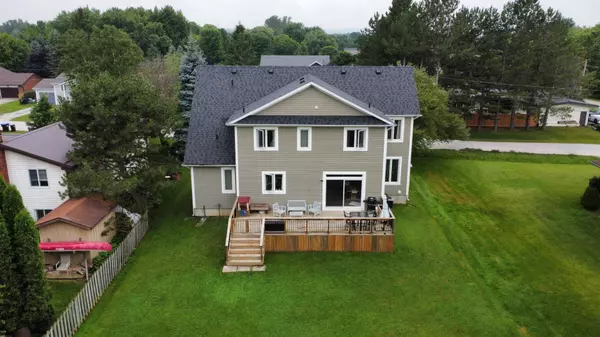REQUEST A TOUR If you would like to see this home without being there in person, select the "Virtual Tour" option and your agent will contact you to discuss available opportunities.
In-PersonVirtual Tour

$ 979,900
Est. payment /mo
New
202 Clarence ST Clearview, ON L4N 1B9
4 Beds
3 Baths
UPDATED:
11/21/2024 02:42 PM
Key Details
Property Type Single Family Home
Sub Type Detached
Listing Status Active
Purchase Type For Sale
Approx. Sqft 2000-2500
MLS Listing ID S10430396
Style 2-Storey
Bedrooms 4
Annual Tax Amount $4,886
Tax Year 2023
Property Description
Time to start living life in the beautiful town of Stayner! Located conveniently between Barrie and Collingwood. Solid hardwood flooring and high quality finishes run seamlessly throughout this 4 bedroom, plus office, 2.5 bathroom family home in a quite neighbourhood. Walking into the kitchen you're greeted with custom cabinetry as well as in all the bathrooms. Generous sized living room with a gas fireplace. Enjoy the 2nd level laundry accompanying all 4 bedrooms on the same level. Massive rear yard and deck perfect for entertaining. This home has it all!
Location
Province ON
County Simcoe
Area Stayner
Rooms
Family Room Yes
Basement Crawl Space
Kitchen 1
Interior
Interior Features Auto Garage Door Remote, Central Vacuum, ERV/HRV, Water Heater
Cooling Central Air
Fireplace Yes
Heat Source Gas
Exterior
Garage Private Double
Garage Spaces 4.0
Pool None
Waterfront No
Roof Type Asphalt Shingle
Total Parking Spaces 6
Building
Foundation Poured Concrete
Listed by COLDWELL BANKER THE REAL ESTATE CENTRE


