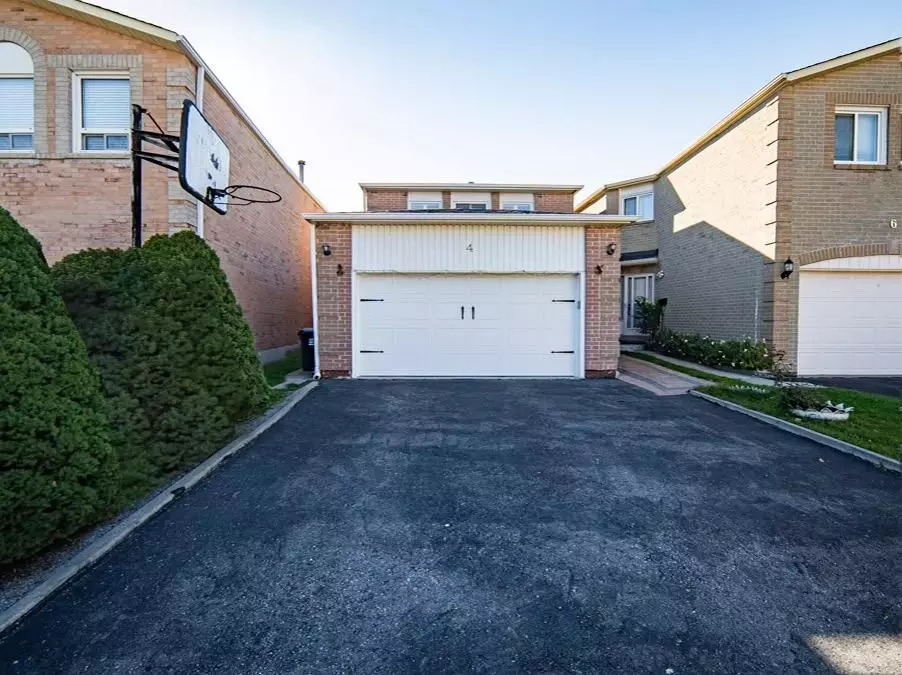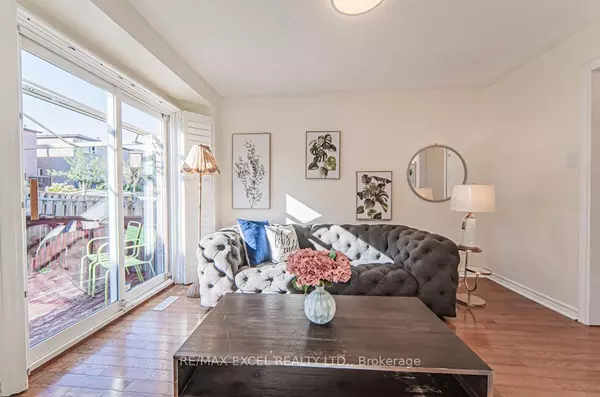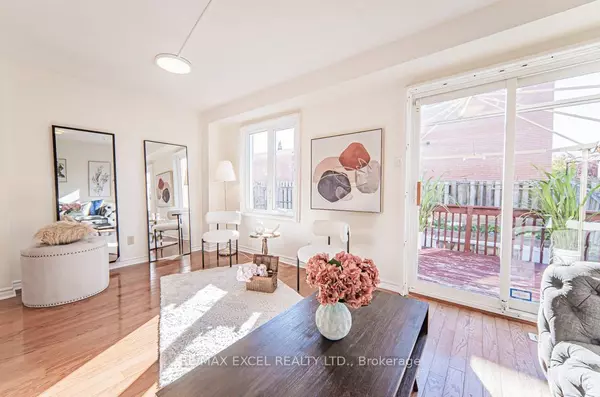REQUEST A TOUR If you would like to see this home without being there in person, select the "Virtual Tour" option and your agent will contact you to discuss available opportunities.
In-PersonVirtual Tour

$ 1,088,000
Est. payment /mo
New
4 Flatwoods DR Toronto E07, ON M1V 4H4
3 Beds
3 Baths
UPDATED:
11/20/2024 04:56 PM
Key Details
Property Type Single Family Home
Sub Type Detached
Listing Status Active
Purchase Type For Sale
MLS Listing ID E10430731
Style 2-Storey
Bedrooms 3
Annual Tax Amount $4,337
Tax Year 2023
Property Description
Check out this Most Affordable Detach home with 1.5 garage in most desirable neighborhood of Scarborough, awesome potential rental income for all investors! 3 spacious bedrooms with 2 bedrooms finished basement apartment (kitchen/bath/2bedrooms) offers positive cashflow to pay for all mortgages. Only pays the price of a small town home but enjoy the privacy of a FULLY detach property with big front and backyard! This Beautiful Home With approx 1500 sqf Above Ground Living Space that fits a good size family. Boutique design with open concept with Practical Layout on main, large size of bedrooms on second. Fully finished basement apartment with 2 full bedrooms, kitchen and bath, Bathroom on Main upgraded to 3 pcs shower. Newly painted, Pot lights/ New AC/garage door/hardwood Floor T/O/Quartz Countertop/Large Bedrooms with lots of sunlight/California shutters/large Driveway/Large interlocked Backyard With Deck and lots of planting spaces, And Many More Upgrades! Steps To TTC, pacific mall, Parks And Ravine, Top Ranking School!
Location
Province ON
County Toronto
Area Milliken
Rooms
Family Room No
Basement Finished
Kitchen 2
Separate Den/Office 2
Interior
Interior Features Water Heater Owned, In-Law Suite
Heating Yes
Cooling Central Air
Fireplace No
Heat Source Gas
Exterior
Garage Private
Garage Spaces 3.0
Pool None
Waterfront No
Roof Type Asphalt Shingle
Total Parking Spaces 4
Building
Unit Features Fenced Yard,Library,Park,Public Transit,School,Rec./Commun.Centre
Foundation Concrete
Listed by RE/MAX EXCEL REALTY LTD.






