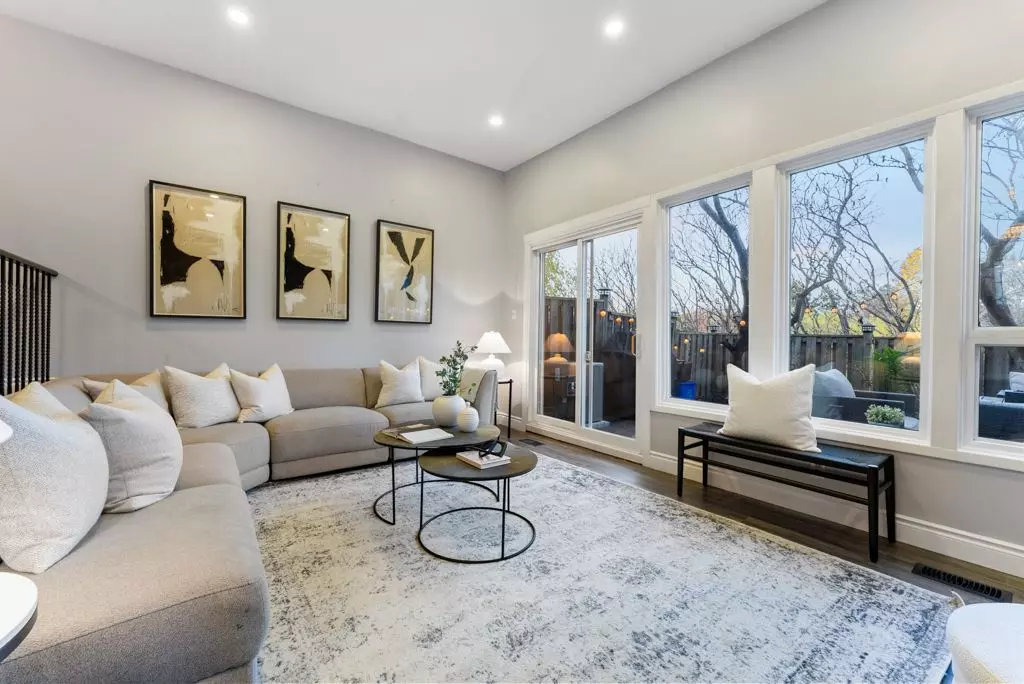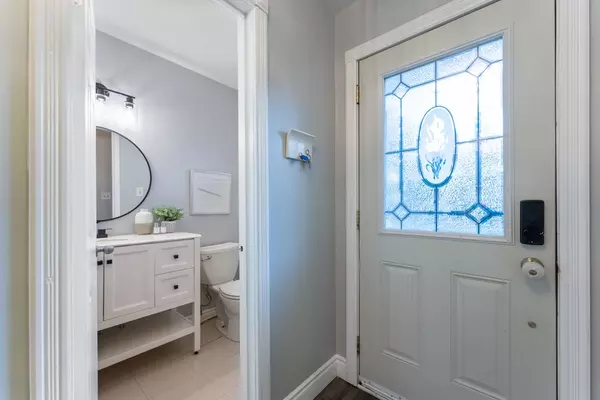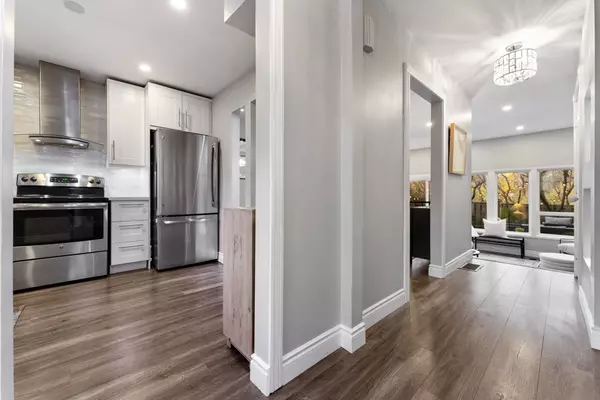REQUEST A TOUR If you would like to see this home without being there in person, select the "Virtual Tour" option and your agent will contact you to discuss available opportunities.
In-PersonVirtual Tour

$ 664,900
Est. payment /mo
Active
2050 Upper Middle RD #179 Burlington, ON L7P 3R9
4 Beds
2 Baths
UPDATED:
11/20/2024 02:11 PM
Key Details
Property Type Condo
Sub Type Condo Townhouse
Listing Status Active
Purchase Type For Sale
Approx. Sqft 1200-1399
MLS Listing ID W10431847
Style 2-Storey
Bedrooms 4
HOA Fees $748
Annual Tax Amount $2,249
Tax Year 2024
Property Description
This spacious 4 Bedroom, 2 Bathroom Townhouse in the sought-after Brant Hills family community comes with 2 underground parking spaces and tons of updates. From your sunken living room with high ceilings and custom fireplace, featuring an accent wall built with reclaimed wood, to your backyard oasis with a walkout deck backing onto the ravine, this home is not to be missed! The renovated kitchen (2018) boasts stainless steel appliances, custom cabinetry and quartz countertops. The home offers plenty of living space for young and growing families, along with the unique downstairs media room (2022) renovated with soundproofing materials. The fantastic centralized location is within walking distance to St. Mark CES and Paul A. Fisher PS, Shopper's Drug Mart, FreshCo, Tim Hortons and a short drive to Costco & the QEW. Other Updates: Furnace (2022) & AC (2024)
Location
Province ON
County Halton
Community Brant Hills
Area Halton
Region Brant Hills
City Region Brant Hills
Rooms
Family Room No
Basement Partially Finished
Kitchen 1
Interior
Interior Features Other
Cooling Central Air
Fireplaces Type Electric, Living Room
Fireplace Yes
Heat Source Gas
Exterior
Parking Features Underground
Total Parking Spaces 2
Building
Story 1
Locker None
Others
Pets Allowed Restricted
Listed by REAL BROKER ONTARIO LTD.






