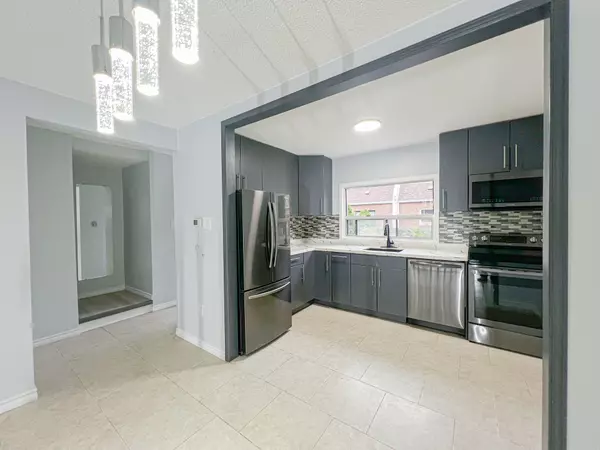REQUEST A TOUR If you would like to see this home without being there in person, select the "Virtual Tour" option and your agent will contact you to discuss available opportunities.
In-PersonVirtual Tour

$ 700,000
Est. payment /mo
Active
34 Venetian CRES #137 Toronto W05, ON M3N 2L8
3 Beds
2 Baths
UPDATED:
11/20/2024 09:17 PM
Key Details
Property Type Condo
Sub Type Condo Townhouse
Listing Status Active
Purchase Type For Sale
Approx. Sqft 1200-1399
MLS Listing ID W10433017
Style 2-Storey
Bedrooms 3
HOA Fees $496
Annual Tax Amount $1,100
Tax Year 2023
Property Description
Newly Renovated Townhome! Just Pack Your Bags and Move In. Newly Installed Luxury Vinyl Floors Throughout, Open Concept Layout, Gorgeous Modern Kitchen with Stainless Appliances & Quartz Countertop. Fresh New Paint Throughout House, Fenced Backyard With Extra Storage. Close To Schools, Library, Community Centre, Shops, New T.T.C LRT & Subway Station.
Location
Province ON
County Toronto
Community Glenfield-Jane Heights
Area Toronto
Region Glenfield-Jane Heights
City Region Glenfield-Jane Heights
Rooms
Family Room Yes
Basement None
Kitchen 1
Interior
Interior Features Water Heater
Heating Yes
Cooling Wall Unit(s)
Fireplace Yes
Heat Source Electric
Exterior
Parking Features Underground
Garage Spaces 1.0
Total Parking Spaces 1
Building
Story 1
Unit Features Library,Park,Place Of Worship,Public Transit,Rec./Commun.Centre,School
Locker None
Others
Pets Allowed No
Listed by HOMELIFE LANDMARK REALTY INC.






