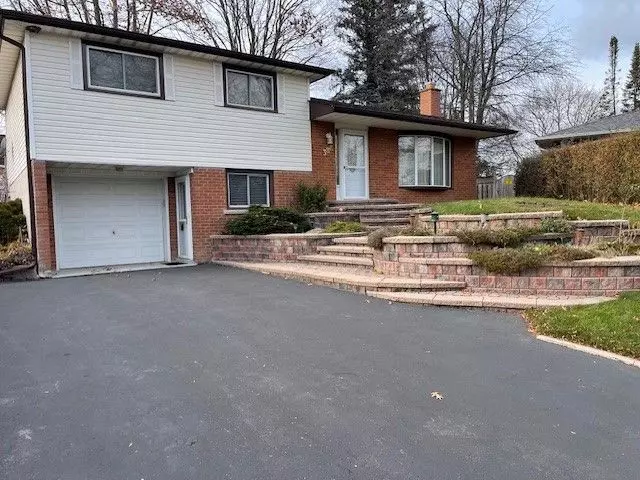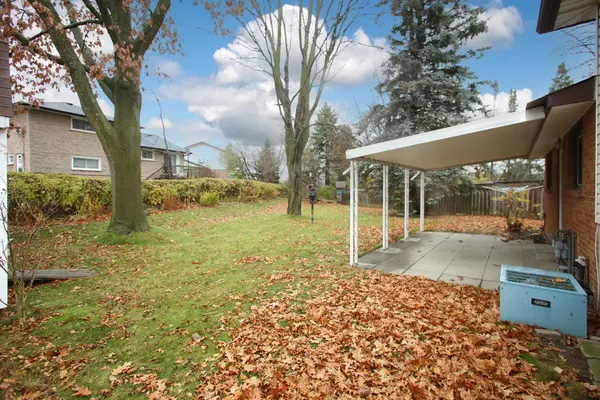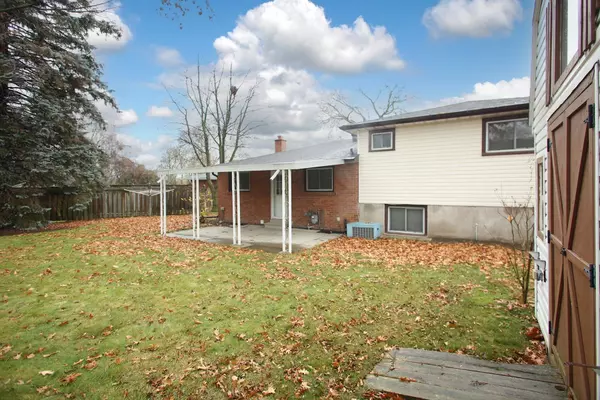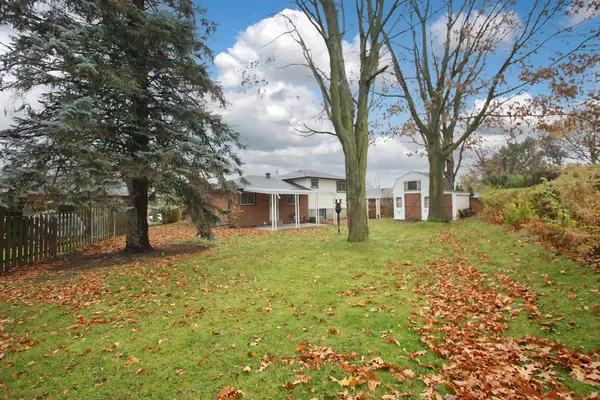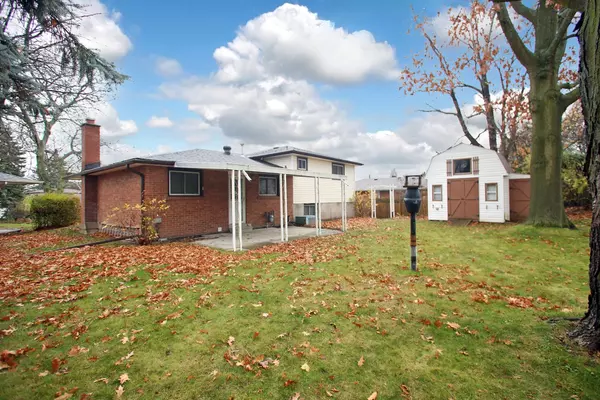388 Marken CT Oshawa, ON L1G 2K1
3 Beds
2 Baths
UPDATED:
02/13/2025 07:46 AM
Key Details
Property Type Single Family Home
Sub Type Detached
Listing Status Active
Purchase Type For Sale
Subdivision O'Neill
MLS Listing ID E10434144
Style Sidesplit 4
Bedrooms 3
Annual Tax Amount $5,054
Tax Year 2024
Property Sub-Type Detached
Property Description
Location
Province ON
County Durham
Community O'Neill
Area Durham
Rooms
Family Room Yes
Basement Finished with Walk-Out, Separate Entrance
Kitchen 1
Interior
Interior Features Auto Garage Door Remote, In-Law Capability, Water Heater, Central Vacuum
Cooling Central Air
Fireplace Yes
Heat Source Gas
Exterior
Parking Features Private Double
Garage Spaces 1.0
Pool None
Roof Type Shingles
Lot Frontage 33.55
Lot Depth 136.88
Total Parking Spaces 5
Building
Unit Features Park,School
Foundation Unknown
Others
Virtual Tour https://www.ivrtours.com/unbranded.php?tourid=27552

