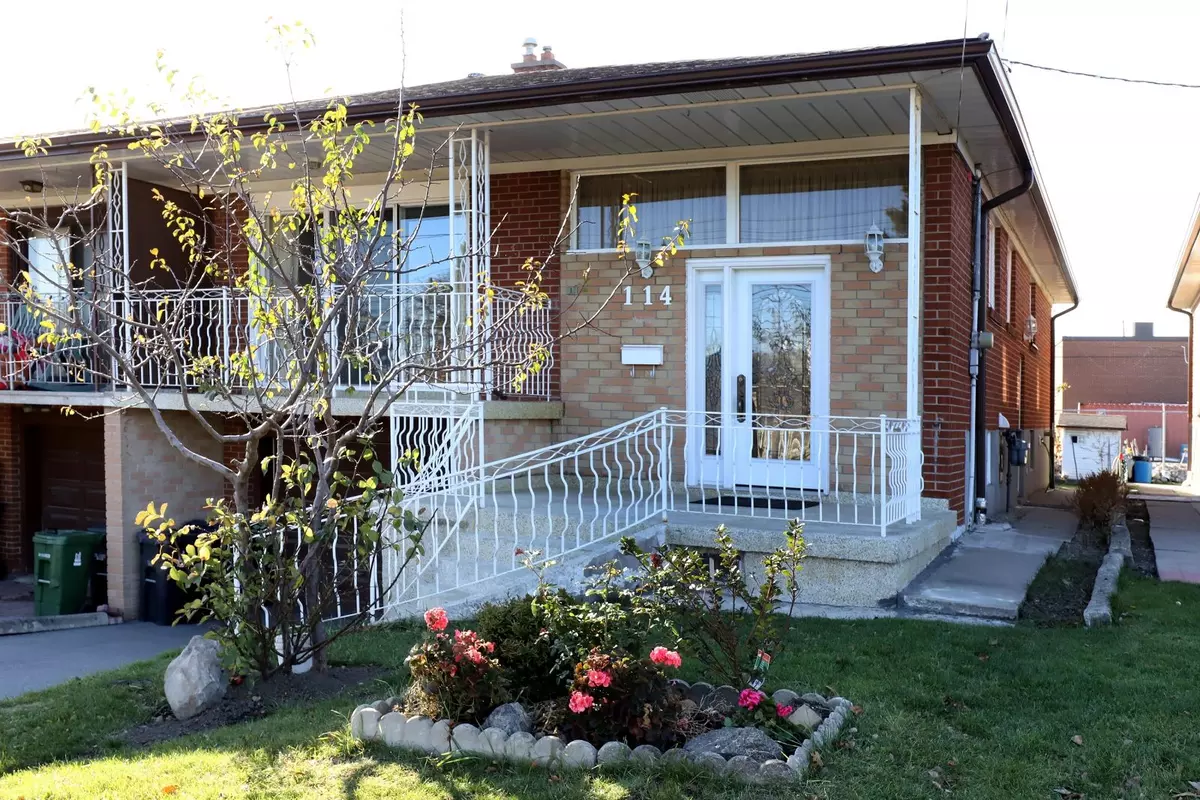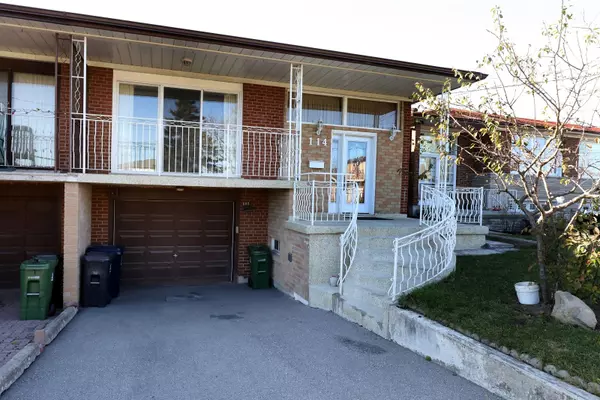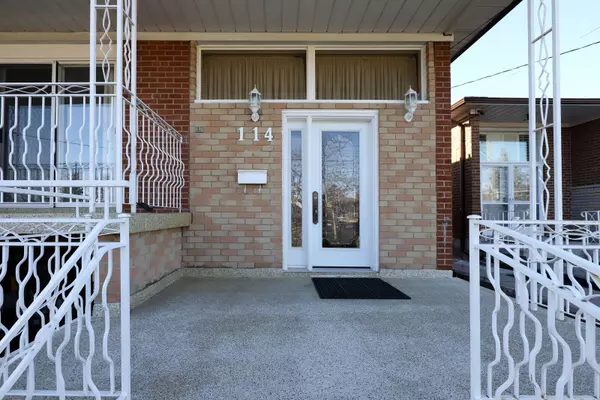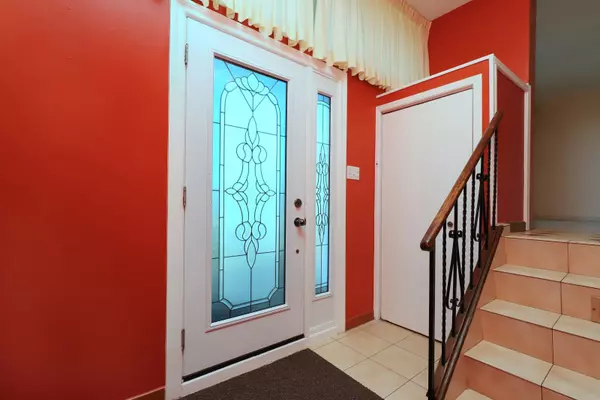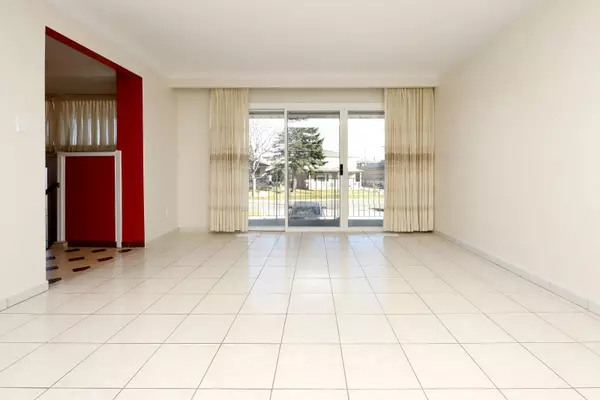REQUEST A TOUR If you would like to see this home without being there in person, select the "Virtual Tour" option and your agent will contact you to discuss available opportunities.
In-PersonVirtual Tour

$ 2,900
Est. payment /mo
Active
114 Hullmar DR #Upper Toronto W05, ON M3N 2E6
3 Beds
1 Bath
UPDATED:
11/28/2024 05:57 PM
Key Details
Property Type Single Family Home
Sub Type Semi-Detached
Listing Status Active
Purchase Type For Lease
Approx. Sqft 1100-1500
MLS Listing ID W10442603
Style Bungalow
Bedrooms 3
Property Description
Very rare opportunity to live on the Upper Level of this Bright and Spacious Semi Detached Bungalow. The owners are very quiet and occupy the bottom level of the home. This lovely home has been meticulously maintained. Newer Windows. Spacious Eat In Kitchen and Living/Dining Room Combo. Three Good Sized Bedrooms and Renovated Washroom. Enjoy the Privacy of your large Front Porch overlooking the quiet street. Up to 2 Parking Spaces Available. Private Laundry Facilities for your convenience. Don't Miss Out. This home is perfect!!
Location
Province ON
County Toronto
Community Black Creek
Area Toronto
Region Black Creek
City Region Black Creek
Rooms
Family Room No
Basement None
Kitchen 1
Interior
Interior Features Other
Cooling Central Air
Fireplace No
Heat Source Gas
Exterior
Parking Features Available
Garage Spaces 2.0
Pool None
Roof Type Asphalt Shingle
Total Parking Spaces 2
Building
Foundation Poured Concrete
Others
Security Features Other
Listed by SUTTON GROUP - SUMMIT REALTY INC.


