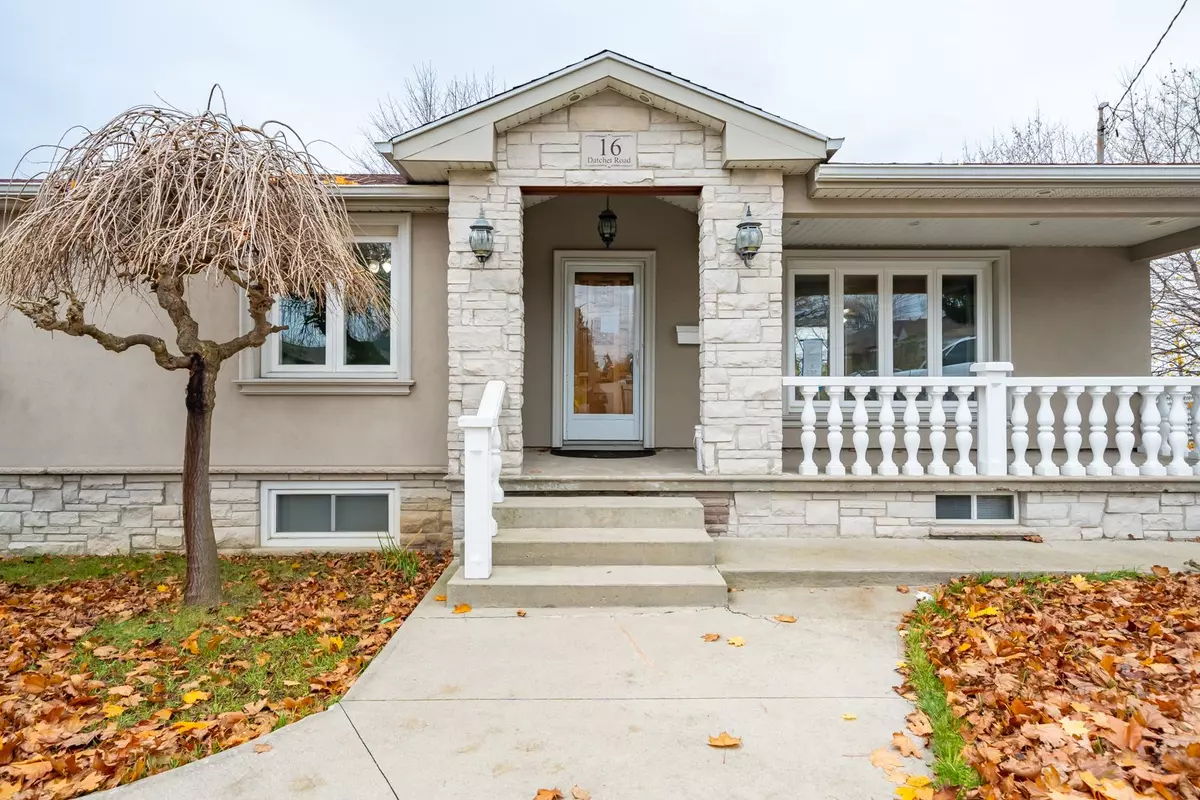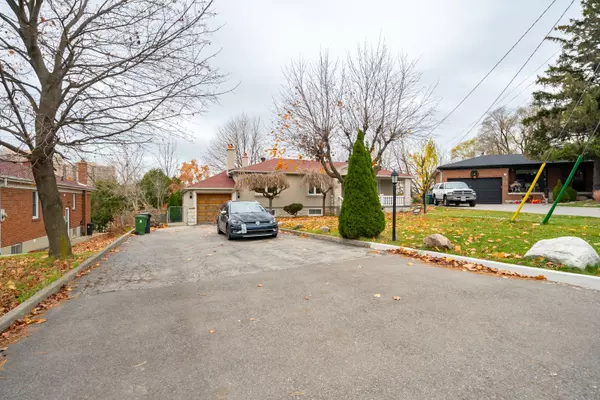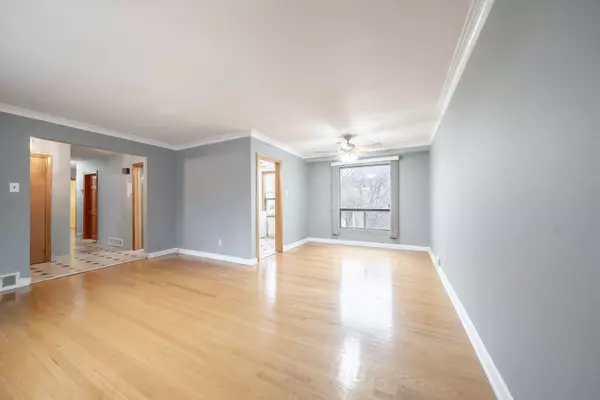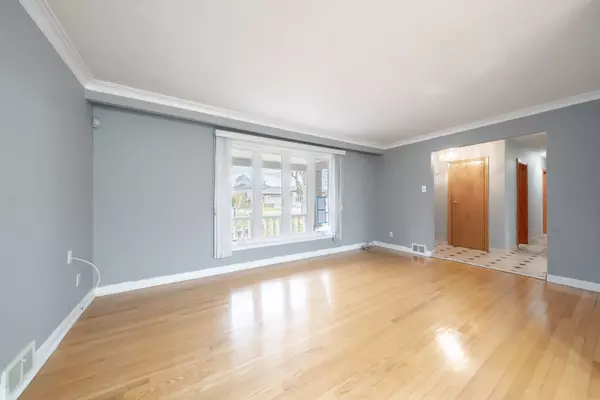REQUEST A TOUR If you would like to see this home without being there in person, select the "Virtual Tour" option and your advisor will contact you to discuss available opportunities.
In-PersonVirtual Tour

$ 975,000
Est. payment /mo
New
16 Datchet RD Toronto W05, ON M3M 1X5
3 Beds
2 Baths
UPDATED:
11/26/2024 05:03 PM
Key Details
Property Type Single Family Home
Sub Type Detached
Listing Status Active
Purchase Type For Sale
MLS Listing ID W10932338
Style Bungalow
Bedrooms 3
Annual Tax Amount $4,871
Tax Year 2024
Property Description
Detached bungalow with great curb appeal in a quiet neighbourhood. Expansive front veranda overlooks front yard and driveway for 6 cars. Large 70ft frontage on pie shaped lot. 3 bed / 2 bth and walk-out to backyard plus side basement entrance. Basement contains second kitchen and large Rec Room. Home Is Located Near Ttc, Mall, Shops, Churches, Schools And Few Minutes From Hwys 401 & 400 And Close To The Humber River Hospital.
Location
Province ON
County Toronto
Community Downsview-Roding-Cfb
Area Toronto
Region Downsview-Roding-CFB
City Region Downsview-Roding-CFB
Rooms
Family Room Yes
Basement Finished
Kitchen 2
Interior
Interior Features Primary Bedroom - Main Floor, In-Law Suite, Water Heater
Cooling Central Air
Fireplace Yes
Heat Source Gas
Exterior
Parking Features Private
Garage Spaces 6.0
Pool None
Roof Type Other
Total Parking Spaces 7
Building
Foundation Other
Listed by PROPERTY.CA INC.






