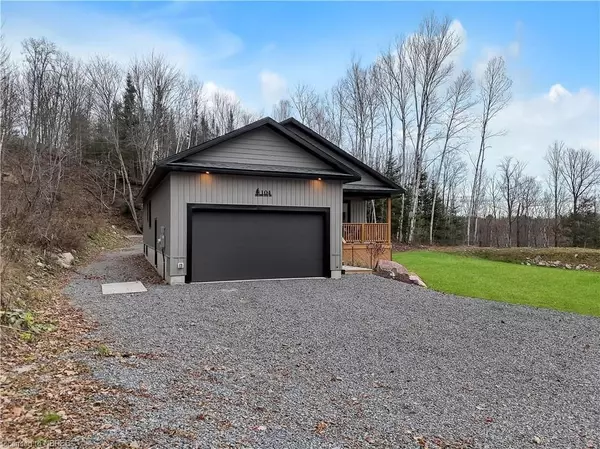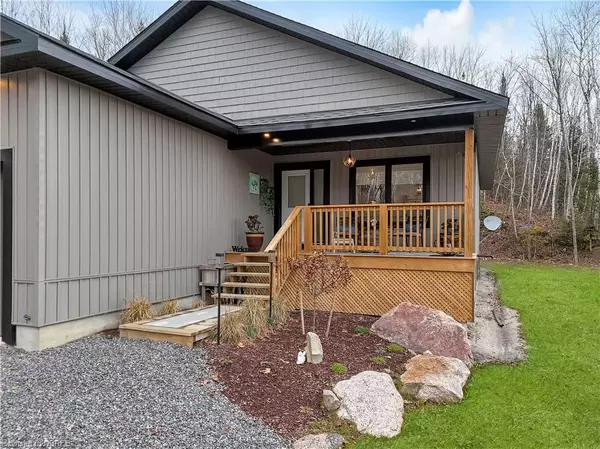
104 GREENWOOD DR Bonfield, ON P0H 1E0
2 Beds
1 Bath
1,369 SqFt
UPDATED:
12/04/2024 12:31 AM
Key Details
Property Type Single Family Home
Sub Type Detached
Listing Status Active
Purchase Type For Sale
Square Footage 1,369 sqft
Price per Sqft $496
MLS Listing ID X11293111
Style Bungalow
Bedrooms 2
Annual Tax Amount $172
Tax Year 2024
Lot Size 0.500 Acres
Property Description
After a long day, you’ll be welcomed home by a property that boasts excellent curb appeal. Drive into the two-car garage and step inside, sheltered from the elements. The interior greets you with abundant natural light, stylish lighting, a luxurious bathroom, and convenient main-floor laundry. The open-concept living, dining, and kitchen spaces ensure you’ll never feel isolated while cooking or entertaining. Prepare meals in the well-appointed kitchen while friends and family relax and enjoy the warmth of the living room.
The spacious property offers endless possibilities for outdoor enjoyment, with trails ready to be created and areas to explore and roam. As you venture deeper into the land, the terrain rises, revealing views of Lake Nosbonsing. This elevated area would be perfect for a fire pit or gazebo, providing an idyllic spot to unwind.
Looking for more space? The unfinished basement, measuring 33 feet by 32 feet, is ready for your personal touch—offering ample room to expand and create the perfect additional living space.
Discover the perfect balance of comfort, nature, and space at 104 Greenwood Drive.
Location
Province ON
County Nipissing
Area Nipissing
Zoning SZ-2
Rooms
Basement Unfinished, Full
Kitchen 1
Interior
Interior Features Sump Pump
Cooling Central Air
Fireplaces Number 1
Fireplaces Type Family Room, Electric
Inclusions tv wall mount in the Living room & television, Dryer, Refrigerator, Stove, Washer, Window Coverings
Exterior
Exterior Feature Deck, Privacy
Parking Features Front Yard Parking, Other
Garage Spaces 8.0
Pool None
View Forest
Roof Type Asphalt Rolled
Total Parking Spaces 8
Building
Foundation Concrete Block
New Construction true
Others
Senior Community Yes






