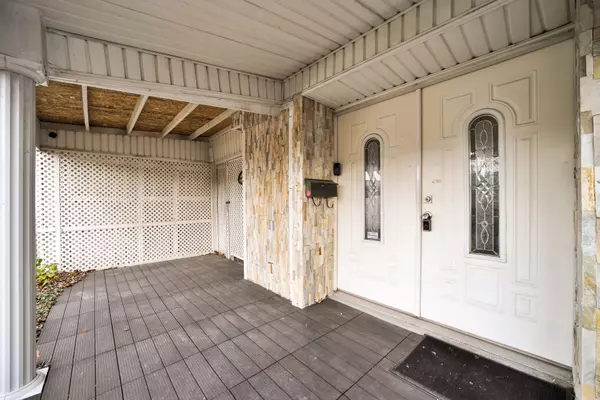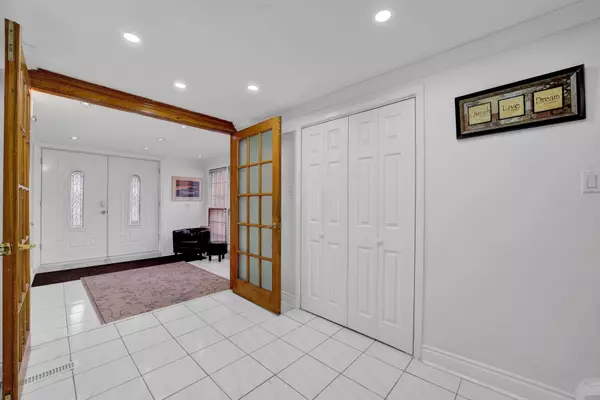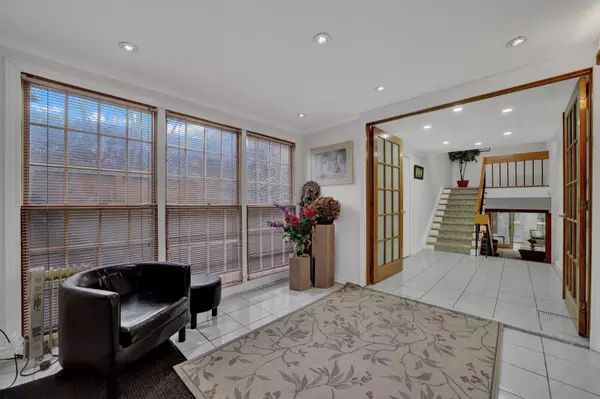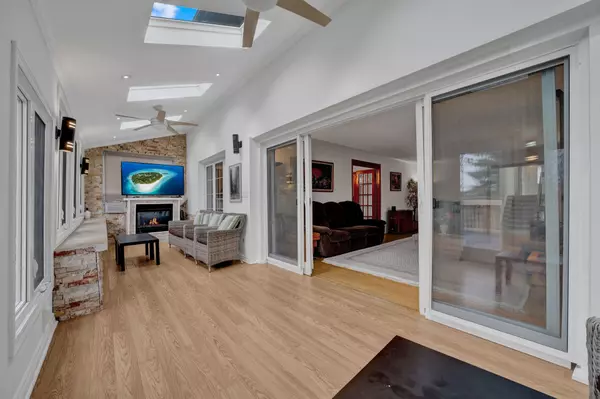REQUEST A TOUR If you would like to see this home without being there in person, select the "Virtual Tour" option and your agent will contact you to discuss available opportunities.
In-PersonVirtual Tour

$ 1,300,000
Est. payment /mo
New
2477 Islington AVE Toronto W10, ON M9W 3X9
5 Beds
4 Baths
UPDATED:
12/03/2024 03:30 PM
Key Details
Property Type Single Family Home
Sub Type Detached
Listing Status Active
Purchase Type For Sale
Approx. Sqft 3500-5000
MLS Listing ID W11821504
Style Backsplit 3
Bedrooms 5
Annual Tax Amount $4,141
Tax Year 2024
Property Description
* Toronto Best Buy* * Spacious Multi-level Backsplit Home, Sitting On A Ravine 166 Feet Deep Lot, Near Humber River! * Suitable For Multi-family And Rental Income * 6 Car Parking* * Multiple Entries And Exits In This *architecturally Unique Home, Offering Over 3500 Square Feet Of Living (*see Floor Plans Attached* All Measurements Subject To Verification* * Many Improvements Were Done Over The Years, 2 sunrooms with big windows and skylights, and 2 decks overlooking serene ravine and wooded area.Feels like your own private cottage right at your own spacious home and private retreat...every day of the year, but still close to all the amenities and conveniences of daily living and working! Very close to wooded greenbelt, parks, and West Humber trail and Humber river walks for daily meditation and enjoyment of nature as you ponder life's meaning and mystery in this wooded greenbelt, and listen to the quiet rippling waters of the river: a truly amazing sanctuary/oasis in the heart of beautiful Etobicoke! , Islington bus, Finch bus, Hwy 401, Hwy 27, Steeles Ave, Woodbine Racetrack, Mall and Rexdale Plaza, many schools, places of worship, etc. Huge insulated oversized double garage for parking and extra storage/workshop space plus 4-car driveway parking for big family and/or tenants, Patio double-door entries and spacious enclosure. Lower Level Apartment, 4 fireplaces (3 gas and 1 electric) , Central Vac System, Etc. * A 'must-see' Property That Offers A Sound 'legacy' Investment. Do Not Delay!
Location
Province ON
County Toronto
Community Elms-Old Rexdale
Area Toronto
Region Elms-Old Rexdale
City Region Elms-Old Rexdale
Rooms
Family Room Yes
Basement Apartment, Finished with Walk-Out
Kitchen 2
Interior
Interior Features Built-In Oven, Countertop Range
Cooling Central Air
Fireplace Yes
Heat Source Gas
Exterior
Parking Features Private Double
Garage Spaces 4.0
Pool None
Roof Type Asphalt Shingle
Total Parking Spaces 6
Building
Unit Features Clear View,Greenbelt/Conservation,Public Transit,Wooded/Treed
Foundation Concrete
Listed by RE/MAX REAL ESTATE CENTRE INC.






