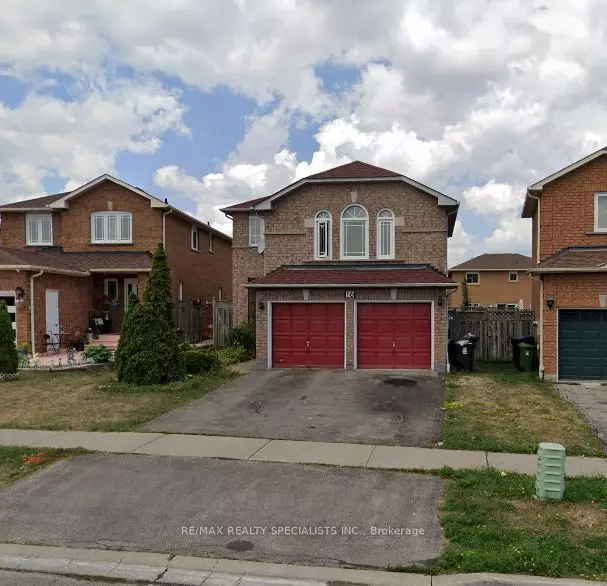REQUEST A TOUR If you would like to see this home without being there in person, select the "Virtual Tour" option and your agent will contact you to discuss available opportunities.
In-PersonVirtual Tour

$ 3,200
Est. payment /mo
New
16 Upper Humber DR #UPPER Toronto W10, ON M9W 7B2
4 Beds
3 Baths
UPDATED:
12/02/2024 05:37 PM
Key Details
Property Type Single Family Home
Sub Type Detached
Listing Status Active
Purchase Type For Lease
MLS Listing ID W11823379
Style 2-Storey
Bedrooms 4
Property Description
Welcome to this beautifully detached, well-kept home that combines elegance and modern living. Featuring a contemporary kitchen with sleek finishes and ample storage, this home is perfect for families and entertainers alike. Featuring 4 spacious bedrooms and 3 washrooms this sun-drenched property offers comfort and convenience for everyone. A double garage provides ample parking and storage, catering to the needs of busy households. Ideally situated close to TTC, reputable schools, Humber College, and a local library, this home is perfect for families. Convenient access to major highways, ensures an easy commute to anywhere in the city.
Location
Province ON
County Toronto
Community West Humber-Clairville
Area Toronto
Region West Humber-Clairville
City Region West Humber-Clairville
Rooms
Family Room Yes
Basement None
Kitchen 1
Interior
Interior Features Other, Water Softener
Heating Yes
Cooling Central Air
Fireplace Yes
Heat Source Gas
Exterior
Parking Features Private Double
Garage Spaces 2.0
Pool None
Roof Type Asphalt Shingle
Total Parking Spaces 4
Building
Lot Description Irregular Lot
Unit Features Public Transit,Park
Foundation Concrete
Listed by RE/MAX REALTY SPECIALISTS INC.


