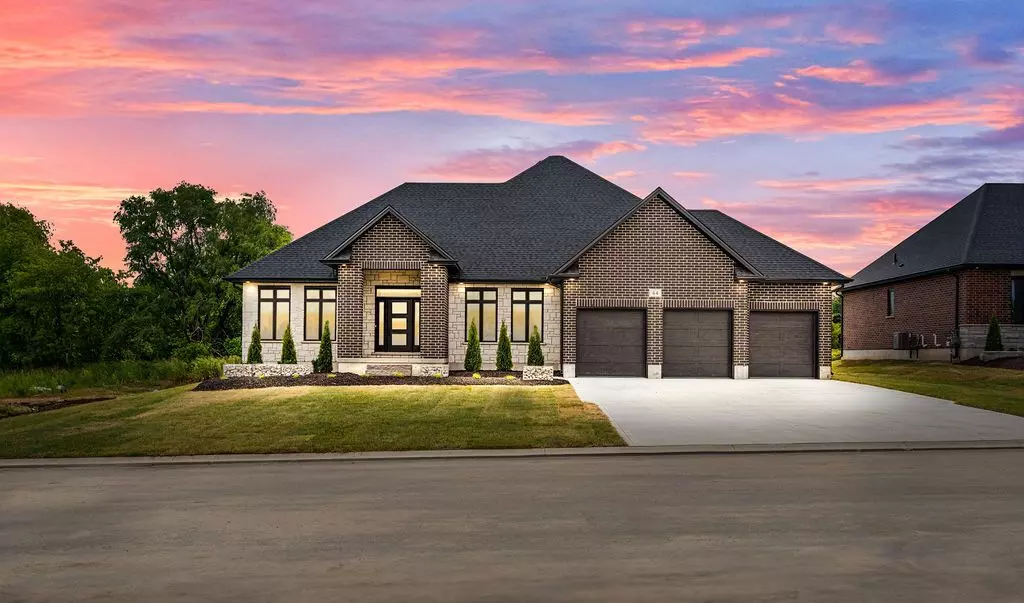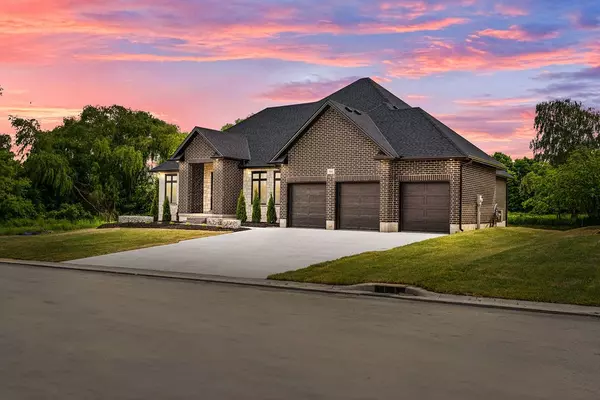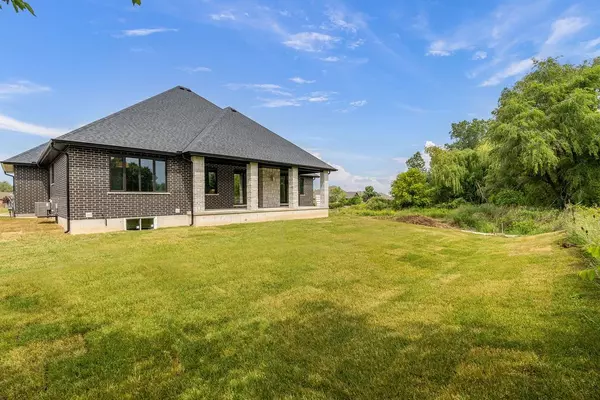REQUEST A TOUR If you would like to see this home without being there in person, select the "Virtual Tour" option and your agent will contact you to discuss available opportunities.
In-PersonVirtual Tour
$ 1,090,156
Est. payment /mo
Active
52 EAST GLEN DR Lambton Shores, ON N0M 1B0
3 Beds
3 Baths
UPDATED:
02/12/2025 06:48 PM
Key Details
Property Type Single Family Home
Sub Type Detached
Listing Status Active
Purchase Type For Sale
Approx. Sqft 2000-2500
Municipality Lambton Shores
Subdivision Arkona
MLS Listing ID X11824512
Style Bungalow
Bedrooms 3
Tax Year 2024
Property Sub-Type Detached
Property Description
Welcome to the Marquis, an exquisite 2,378 sq. ft. bungalow in Crossfield Estates, designed for luxurious and functional living. This stunning home features 3 spacious bedrooms, 2.5 bathrooms, and an open-concept layout that seamlessly blends comfort and style. The expansive great room, anchored by a gas fireplace, flows effortlessly into the gourmet kitchen, complete with quartz countertops, a walk-in pantry, and a large island with a breakfast bar. The primary suite is a true retreat, boasting a spa-inspired ensuite with a soaker tub, glass shower, and walk-in closet. Two additional bedrooms share a well-appointed bath. A dedicated office, mudroom/laundry, and an oversized three-car garage add to the home's convenience. Enjoy outdoor living on the covered front and rear porches. Built with high-end finishes, including engineered hardwood, tile flooring, and a high-efficiency HVAC system, the Marquis offers the perfect blend of elegance and modern functionality. Other models and lots available. Price includes HST. Property tax & assessment not set. Hot water tank is a rental. To be built, being sold from floor plans.
Location
Province ON
County Lambton
Community Arkona
Area Lambton
Rooms
Family Room Yes
Basement Unfinished
Kitchen 1
Interior
Interior Features None
Cooling Central Air
Fireplace No
Heat Source Gas
Exterior
Parking Features Private Triple
Garage Spaces 3.0
Pool None
Roof Type Asphalt Shingle
Lot Frontage 93.0
Lot Depth 131.2
Total Parking Spaces 6
Building
Foundation Concrete
Listed by KELLER WILLIAMS LIFESTYLES





