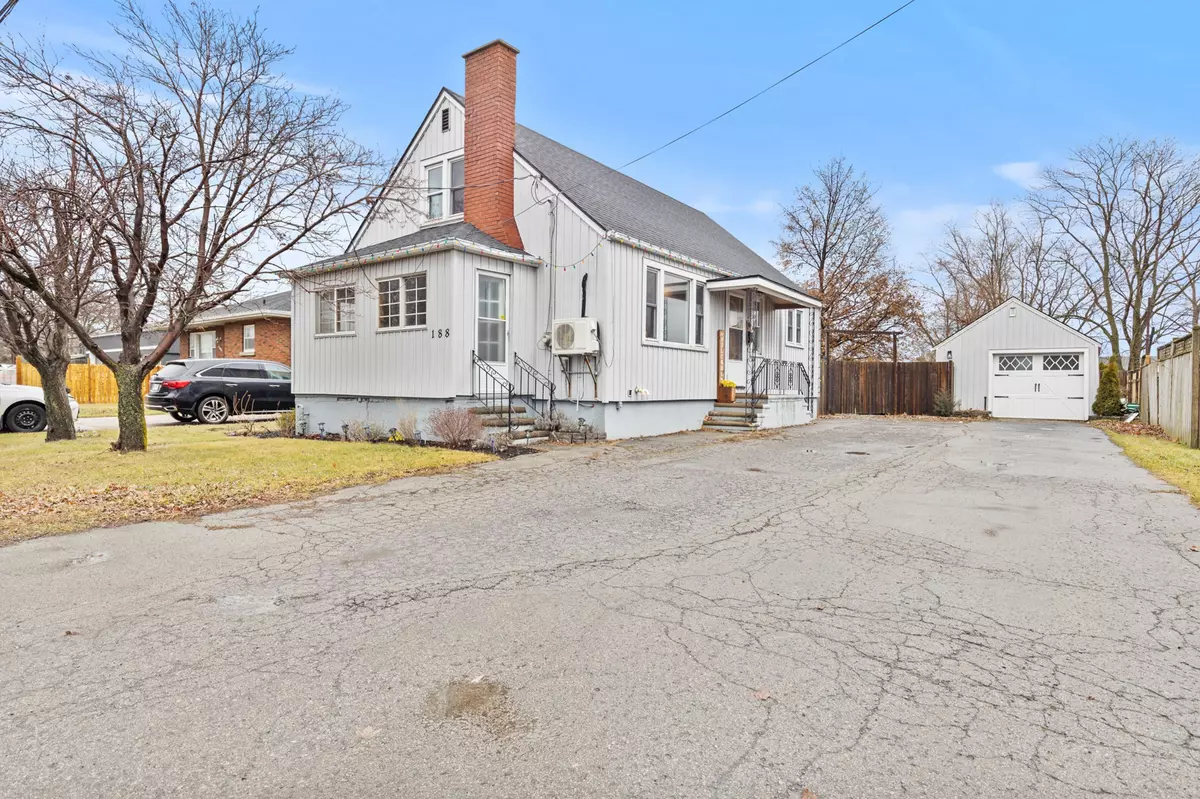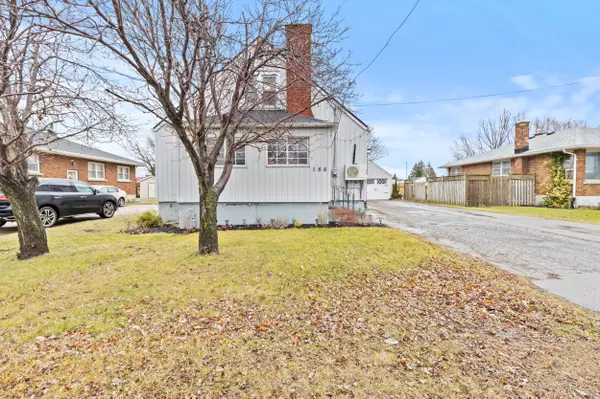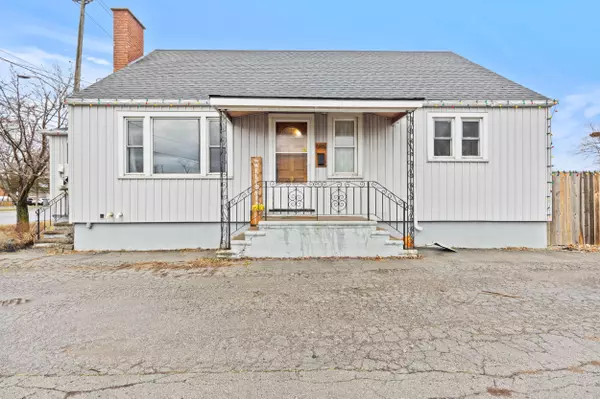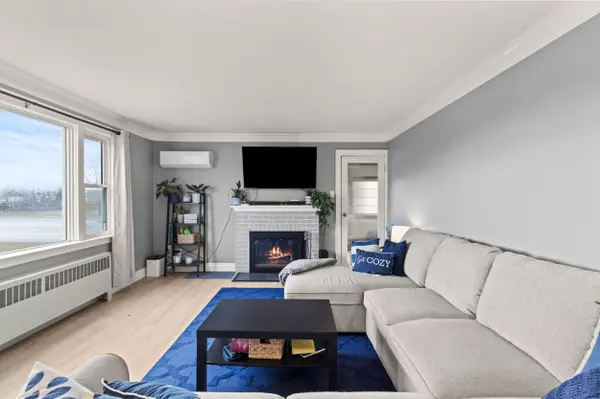188 West Side RD Port Colborne, ON L3K 5K7
4 Beds
1 Bath
UPDATED:
02/12/2025 01:18 AM
Key Details
Property Type Single Family Home
Sub Type Detached
Listing Status Active
Purchase Type For Sale
Approx. Sqft 1100-1500
Subdivision 877 - Main Street
MLS Listing ID X11903779
Style 1 1/2 Storey
Bedrooms 4
Annual Tax Amount $3,506
Tax Year 2024
Property Sub-Type Detached
Property Description
Location
Province ON
County Niagara
Community 877 - Main Street
Area Niagara
Zoning R1
Rooms
Family Room No
Basement Separate Entrance, Finished
Kitchen 1
Separate Den/Office 1
Interior
Interior Features In-Law Capability, Primary Bedroom - Main Floor
Cooling Wall Unit(s)
Fireplaces Number 1
Inclusions Fridge, Stove, Dishwasher, Washer & Dryer
Exterior
Parking Features Private Double
Garage Spaces 1.5
Pool None
Roof Type Asphalt Shingle
Lot Frontage 56.13
Lot Depth 116.28
Total Parking Spaces 9
Building
Foundation Poured Concrete





