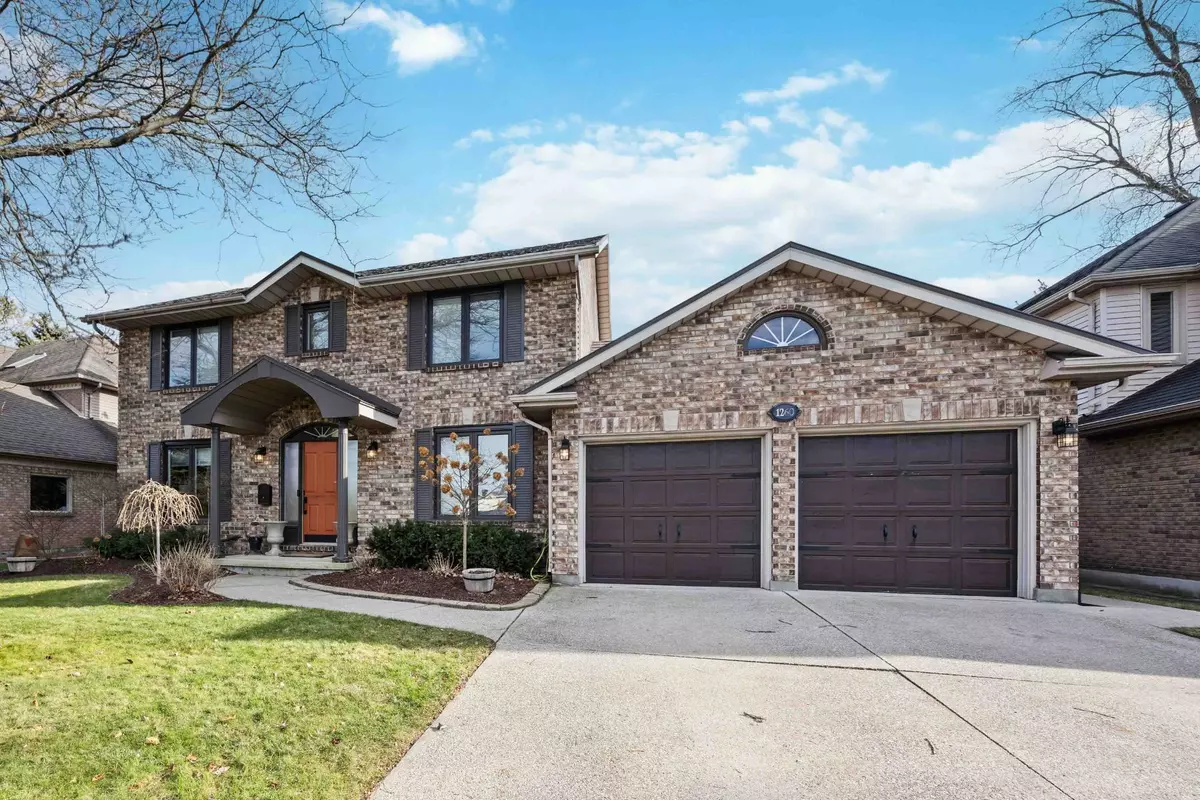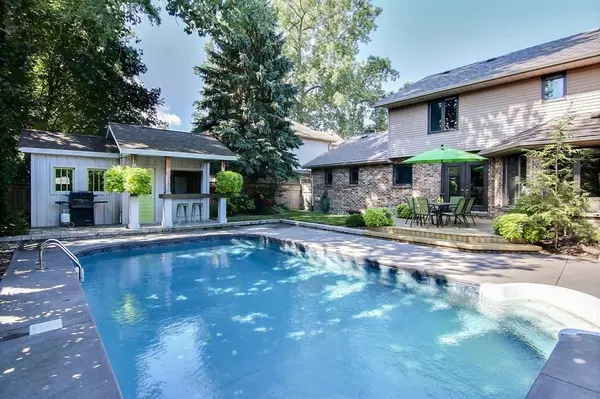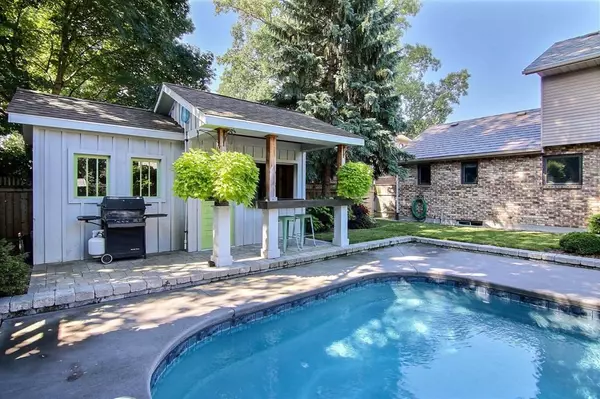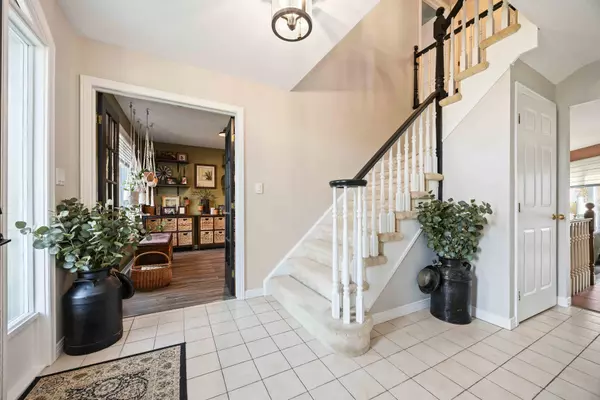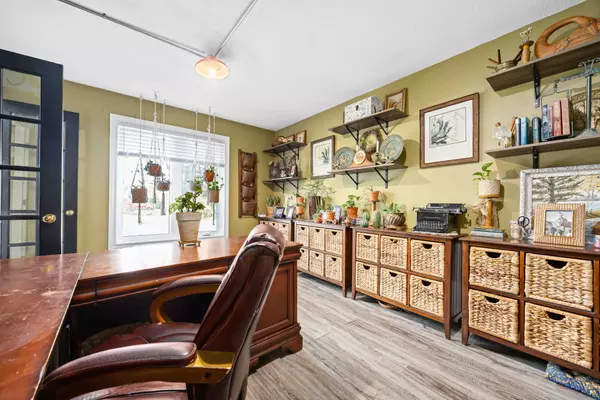REQUEST A TOUR If you would like to see this home without being there in person, select the "Virtual Tour" option and your agent will contact you to discuss available opportunities.
In-PersonVirtual Tour
$ 749,900
Est. payment /mo
New
1260 Daley AVE Lambton, ON N7S 5X2
3 Beds
4 Baths
UPDATED:
01/29/2025 08:03 PM
Key Details
Property Type Single Family Home
Sub Type Detached
Listing Status Active
Purchase Type For Sale
Municipality Sarnia
MLS Listing ID X11944244
Style 2-Storey
Bedrooms 3
Annual Tax Amount $5,663
Tax Year 2024
Property Description
Nestled in the sought-after Twin Lakes subdivision, this 4 bedroom, 4 bathroom home is perfect for a growing family. The backyard oasis is a private retreat with mature trees, an in-ground pool, and a pool house bar, ideal for entertaining. Inside, enjoy bright, spacious living areas, including a cozy living room with a fireplace and large windows overlooking the lush backyard. The main floor offers a convenient laundry room, office and an open kitchen/dining area perfect for family meals. Upstairs, the primary bedroom features a walk-in closet and relaxing ensuite with a soaker tub. Other highlights include a durable metal roof, under-ground sprinkler system, new windows (2023), Kitchen granite and backsplash (2022), Pool Pump (2024), finished basement including a bedroom, rec room, additional theatre room and gym + more! See full list of upgrades/features. Looking to add an additional bedroom? Take advantage of the space this home allows! Move into your familys dream home today!
Location
Province ON
County Lambton
Community Sarnia
Area Lambton
Region Sarnia
City Region Sarnia
Rooms
Family Room Yes
Basement Finished, Full
Kitchen 1
Separate Den/Office 1
Interior
Interior Features On Demand Water Heater
Cooling Central Air
Fireplace Yes
Heat Source Gas
Exterior
Parking Features Private Double
Garage Spaces 4.0
Pool Inground
Roof Type Asphalt Shingle
Lot Frontage 60.04
Lot Depth 107.78
Total Parking Spaces 6
Building
Foundation Poured Concrete
Listed by BLUE COAST REALTY LTD

