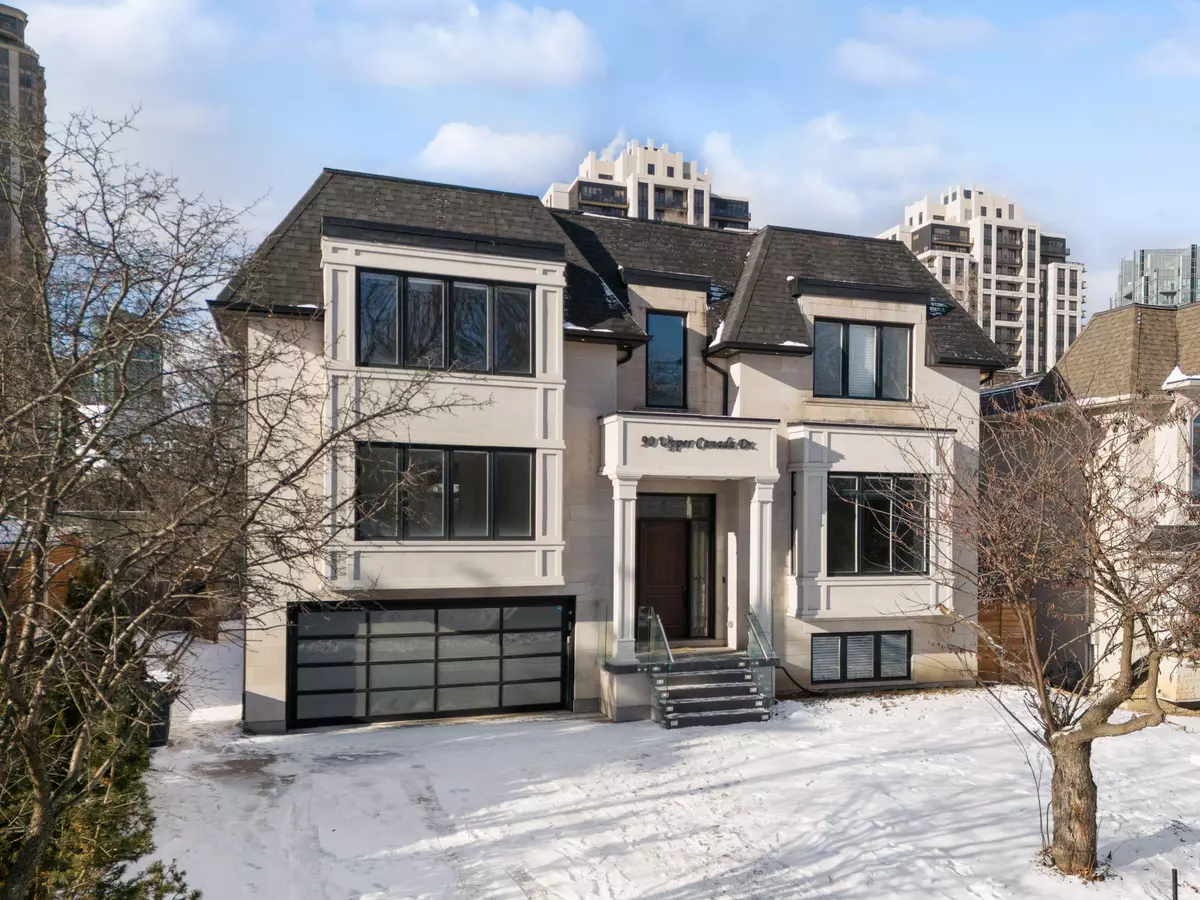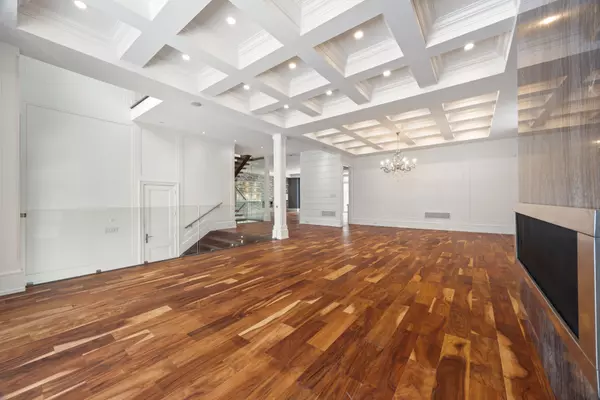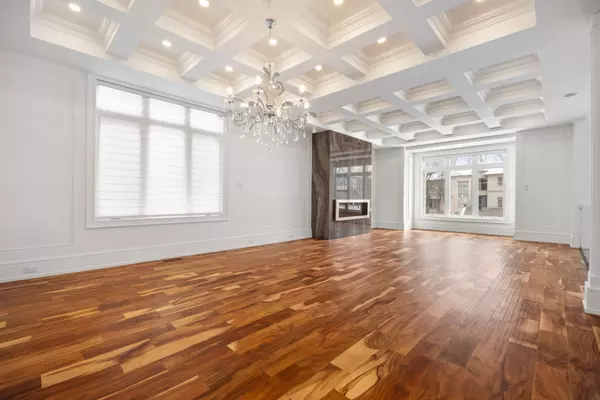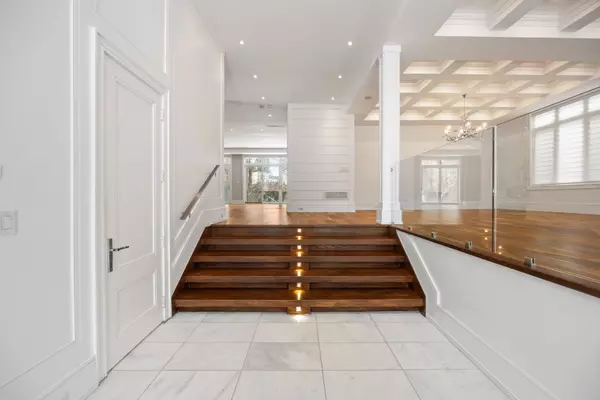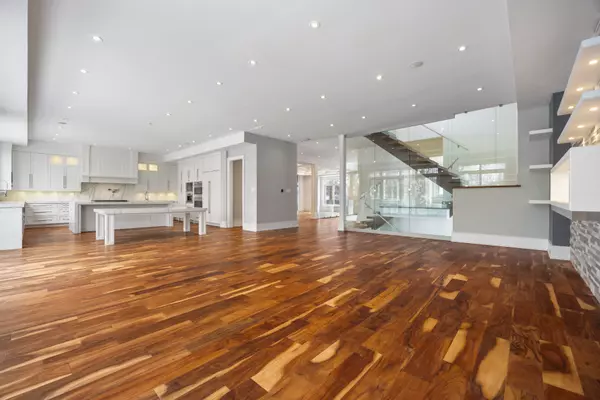90 Upper Canada DR Toronto C12, ON M2P 1S4
5 Beds
8 Baths
UPDATED:
02/13/2025 04:09 AM
Key Details
Property Type Single Family Home
Sub Type Detached
Listing Status Active
Purchase Type For Sale
Approx. Sqft 5000 +
Subdivision St. Andrew-Windfields
MLS Listing ID C11949490
Style 2-Storey
Bedrooms 5
Annual Tax Amount $20,486
Tax Year 2024
Property Sub-Type Detached
Property Description
Location
Province ON
County Toronto
Community St. Andrew-Windfields
Area Toronto
Rooms
Family Room Yes
Basement Finished with Walk-Out, Separate Entrance
Kitchen 2
Separate Den/Office 1
Interior
Interior Features Central Vacuum
Cooling Central Air
Fireplace Yes
Heat Source Gas
Exterior
Parking Features Circular Drive
Garage Spaces 2.0
Pool None
Roof Type Unknown
Lot Frontage 60.0
Lot Depth 150.0
Total Parking Spaces 6
Building
Unit Features Hospital,Park,Public Transit
Foundation Unknown
Others
Virtual Tour https://youtube.com/shorts/foxatp5Rlw0?si=9PHZco2IhyPRR5Fw

