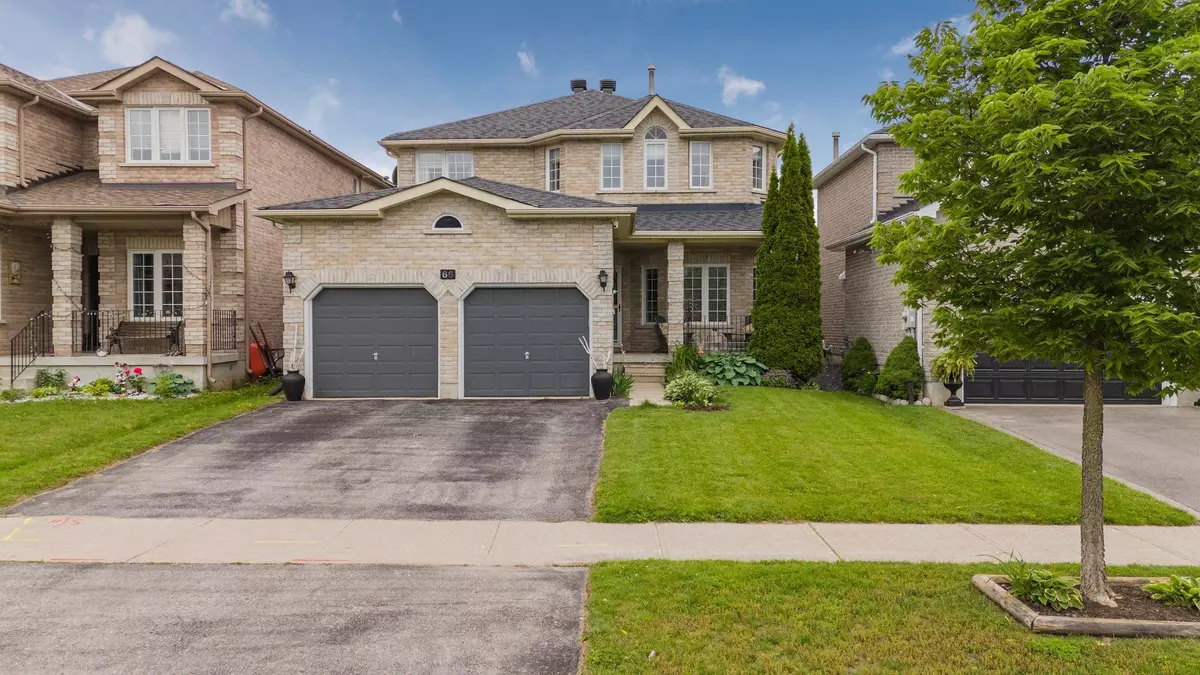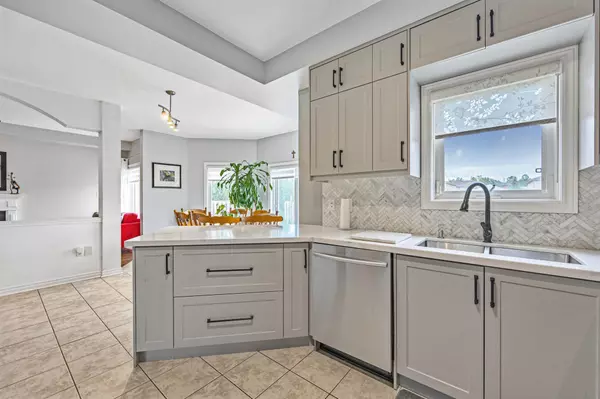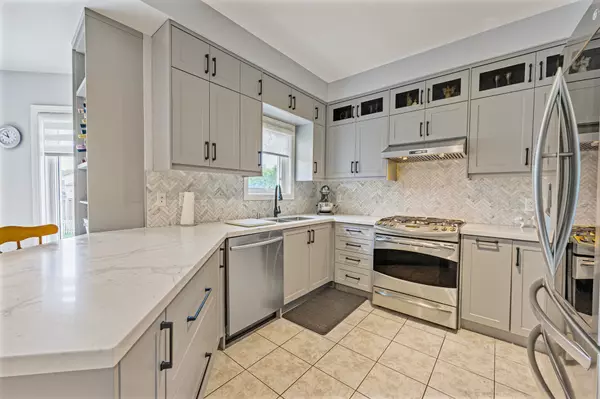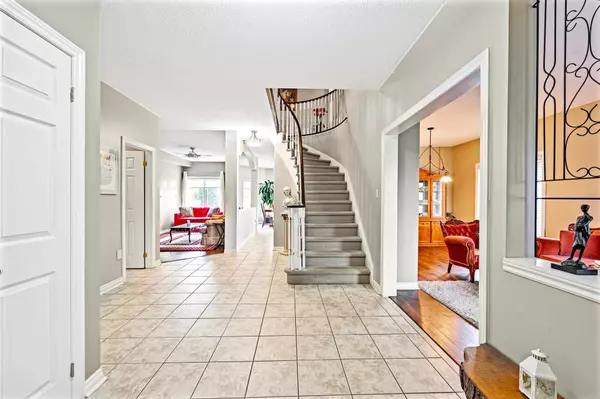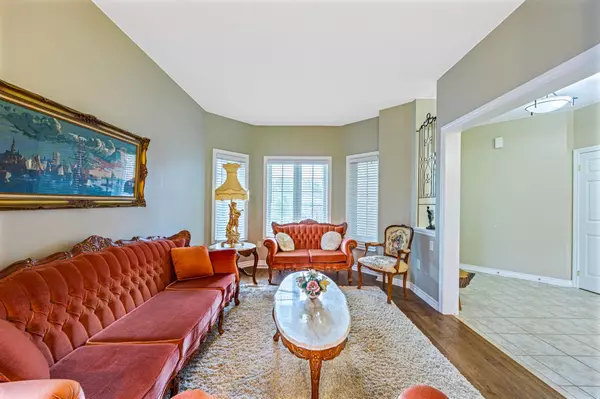66 Penvill TRL Barrie, ON L4N 5C5
4 Beds
4 Baths
UPDATED:
02/13/2025 11:22 PM
Key Details
Property Type Single Family Home
Sub Type Detached
Listing Status Active
Purchase Type For Sale
Approx. Sqft 2000-2500
Subdivision Ardagh
MLS Listing ID S11953233
Style 2-Storey
Bedrooms 4
Annual Tax Amount $5,887
Tax Year 2024
Property Sub-Type Detached
Property Description
Location
Province ON
County Simcoe
Community Ardagh
Area Simcoe
Rooms
Family Room Yes
Basement Apartment, Separate Entrance
Kitchen 2
Separate Den/Office 2
Interior
Interior Features Central Vacuum
Cooling Central Air
Fireplace Yes
Heat Source Gas
Exterior
Parking Features Private
Garage Spaces 2.0
Pool None
Roof Type Not Applicable
Lot Frontage 39.37
Lot Depth 125.49
Total Parking Spaces 4
Building
Unit Features Fenced Yard,Level,Park,Public Transit,Rec./Commun.Centre,School
Foundation Not Applicable
Others
Virtual Tour https://www.youtube.com/watch?v=40Ln5DOjiPc

