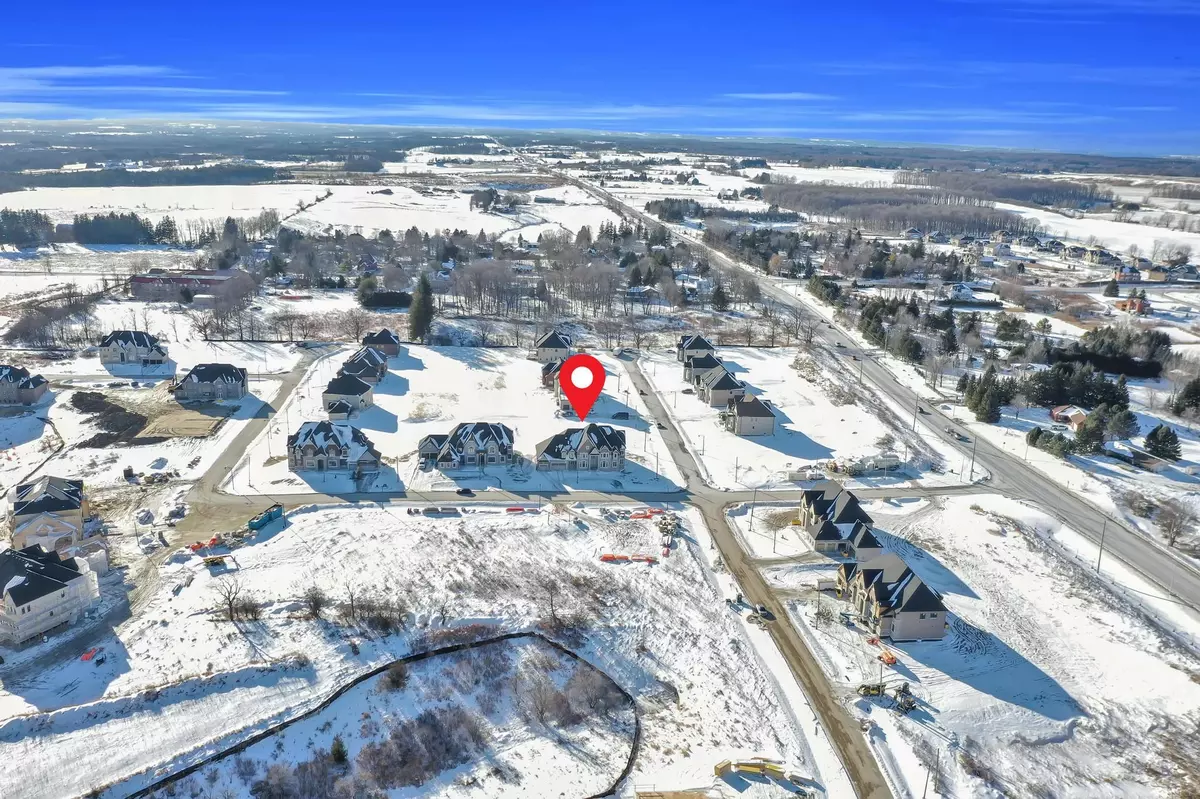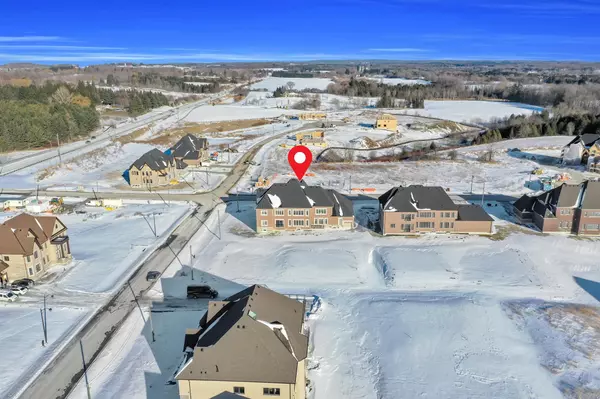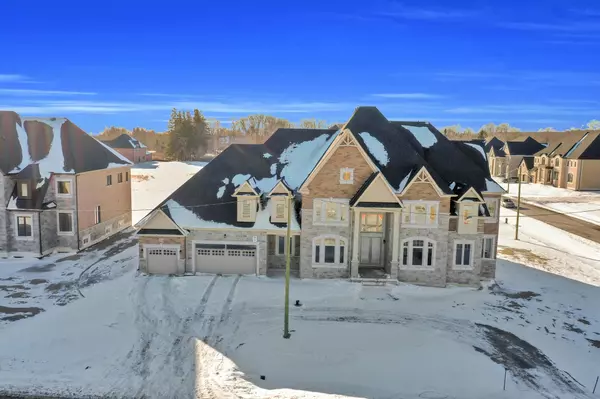86 Green Gables CRES Whitchurch-stouffville, ON L4A 5G4
7 Beds
7 Baths
0.5 Acres Lot
UPDATED:
02/18/2025 05:50 PM
Key Details
Property Type Single Family Home
Sub Type Detached
Listing Status Active
Purchase Type For Sale
Approx. Sqft 5000 +
Subdivision Rural Whitchurch-Stouffville
MLS Listing ID N11958071
Style 2-Storey
Bedrooms 7
Annual Tax Amount $16,000
Tax Year 2025
Lot Size 0.500 Acres
Property Sub-Type Detached
Property Description
Location
Province ON
County York
Community Rural Whitchurch-Stouffville
Area York
Rooms
Family Room Yes
Basement Separate Entrance, Full
Kitchen 1
Interior
Interior Features Built-In Oven, In-Law Capability, Water Softener
Cooling Central Air
Fireplace Yes
Heat Source Gas
Exterior
Parking Features Private
Garage Spaces 4.0
Pool None
Roof Type Asphalt Shingle
Lot Frontage 142.78
Lot Depth 220.0
Total Parking Spaces 8
Building
Foundation Poured Concrete
Others
Virtual Tour https://show.tours/e/m2Sqn3Z





