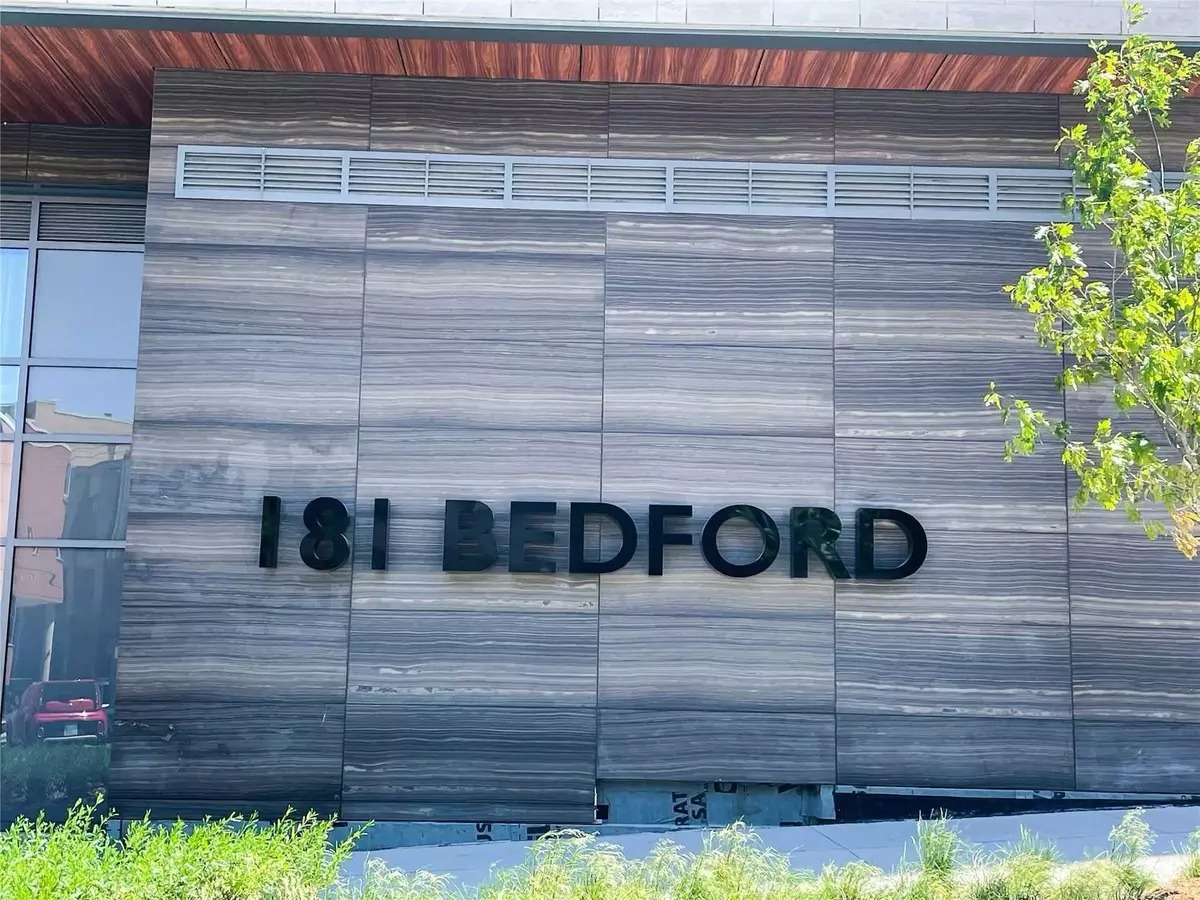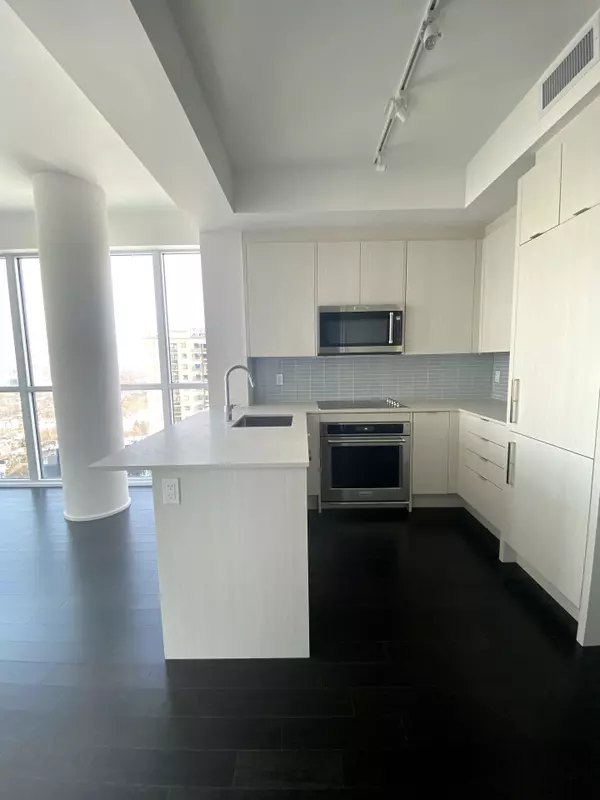REQUEST A TOUR If you would like to see this home without being there in person, select the "Virtual Tour" option and your agent will contact you to discuss available opportunities.
In-PersonVirtual Tour
$ 3,990
Active
181 Bedford RD #2004 Toronto C02, ON M5R 0C2
3 Beds
2 Baths
UPDATED:
02/21/2025 04:05 PM
Key Details
Property Type Condo
Sub Type Condo Apartment
Listing Status Active
Purchase Type For Rent
Approx. Sqft 800-899
Subdivision Annex
MLS Listing ID C11959763
Style Apartment
Bedrooms 3
Property Sub-Type Condo Apartment
Property Description
An Incredible Opportunity To Live Steps From Yorkville & Annex. Modern 3 Bedroom With Upgraded Finishes Throughout. This Corner Unit Has Floor To Ceiling Windows With Lots Of Natural Light. Internet Is Included In The Price. Amenities: Gym, Billiards, Rooftop Patio W/BBQ, Visitor Parking & Pet Wash!
Location
Province ON
County Toronto
Community Annex
Area Toronto
Rooms
Family Room No
Basement None
Kitchen 1
Interior
Interior Features Carpet Free
Cooling Central Air
Fireplace No
Heat Source Gas
Exterior
Parking Features Underground
Garage Spaces 1.0
View Park/Greenbelt, Downtown
Exposure North East
Total Parking Spaces 1
Building
Story 20
Unit Features Clear View,Library,Park,Place Of Worship,Public Transit,School
Locker Owned
Others
Security Features Concierge/Security,Smoke Detector
Pets Allowed Restricted
Listed by HOUSESIGMA INC.





