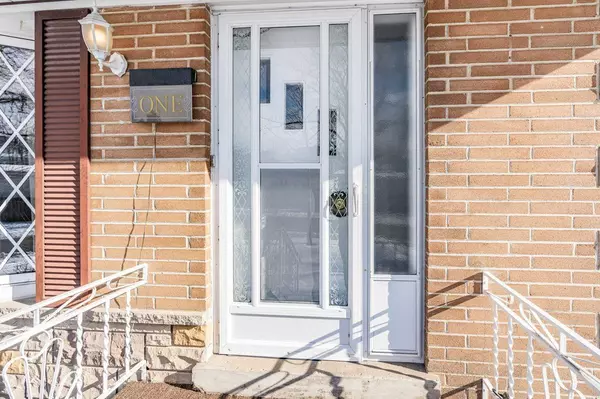1 Beatty AVE Brampton, ON L6W 2H8
3 Beds
2 Baths
UPDATED:
02/07/2025 11:59 PM
Key Details
Property Type Single Family Home
Sub Type Detached
Listing Status Active
Purchase Type For Sale
Approx. Sqft 1100-1500
Subdivision Downtown Brampton
MLS Listing ID W11960215
Style Bungalow
Bedrooms 3
Annual Tax Amount $4,947
Tax Year 2024
Property Sub-Type Detached
Property Description
Location
Province ON
County Peel
Community Downtown Brampton
Area Peel
Rooms
Family Room No
Basement Finished, Separate Entrance
Kitchen 1
Separate Den/Office 1
Interior
Interior Features Central Vacuum, In-Law Capability, Primary Bedroom - Main Floor
Cooling Central Air
Fireplaces Type Natural Gas
Fireplace Yes
Heat Source Gas
Exterior
Parking Features Private
Pool None
Roof Type Metal
Lot Frontage 50.8
Lot Depth 98.43
Total Parking Spaces 4
Building
Unit Features Hospital,Library,Park,Public Transit,Rec./Commun.Centre,School
Foundation Concrete Block
Others
Virtual Tour https://unbranded.youriguide.com/1_beatty_ave_brampton_on/





