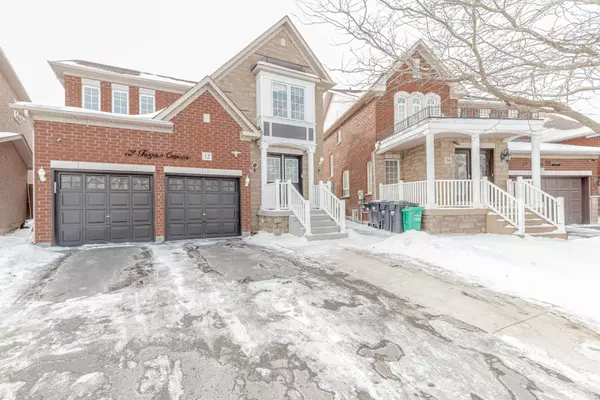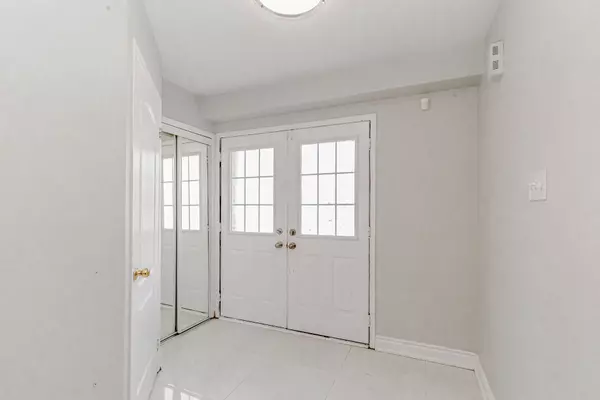REQUEST A TOUR If you would like to see this home without being there in person, select the "Virtual Tour" option and your agent will contact you to discuss available opportunities.
In-PersonVirtual Tour
$ 1,149,888
Est. payment /mo
Active
12 Tregate CRES W Brampton, ON L7A 2P3
3 Beds
4 Baths
UPDATED:
02/07/2025 09:45 PM
Key Details
Property Type Single Family Home
Sub Type Detached
Listing Status Active
Purchase Type For Sale
Subdivision Fletcher'S Meadow
MLS Listing ID W11961237
Style 2-Storey
Bedrooms 3
Annual Tax Amount $5,840
Tax Year 2024
Property Sub-Type Detached
Property Description
Welcome To 12 Tregate Cres, *** LEGAL FINISHED BASEMENT APARTMENT *** Rare Find Lot Size, Huge Pie Shape Lot, Upgraded Move In Ready Detached Property In Prestigeous Neighbourhood, Double Car Garage With Extra Long Driveway, Huge Porch With Double Door Entry, Living Dinning Family All Separate Rooms, Extra Large Size Windows For Lots Of Natural Light, Pot Lights, Brand New Flooring, No Carpet On Main Floor, Freshly Painted, Huge Eat In Updated Kitchen with Granite Counter Tops and Under-Mount Sink Overlook. Open Concept, Gorgeous Property, Spacious High Demand Lay Out, Spacious Bedrooms With Large Size Windows For Lots Of Natural Light, Walk In Closets, 4pc Ensuite, 2 Washrooms Upstairs On 2nd Floor , 1 Washroom On Main Floor, 1 Full Washroom In Basement, 2 Bedrooms Legal Finished Basement Apartment With Separate Side Entrance, 2 Separate Laundries, Upstairs Separate Laundry and Basement Separate Laundry, Elegant Oversized Back Yard With Luxury Patio and Pergola. Don't Miss This Property !!!
Location
Province ON
County Peel
Community Fletcher'S Meadow
Area Peel
Rooms
Family Room Yes
Basement Apartment, Separate Entrance
Kitchen 2
Separate Den/Office 2
Interior
Interior Features None
Cooling Central Air
Fireplace No
Heat Source Gas
Exterior
Parking Features Private
Garage Spaces 2.0
Pool None
Roof Type Asphalt Shingle
Lot Frontage 28.74
Lot Depth 85.3
Total Parking Spaces 6
Building
Foundation Concrete
Others
Virtual Tour https://hdvirtualtours.ca/12-tregate-cres-brampton/mls
Listed by RE/MAX REAL ESTATE CENTRE INC.





