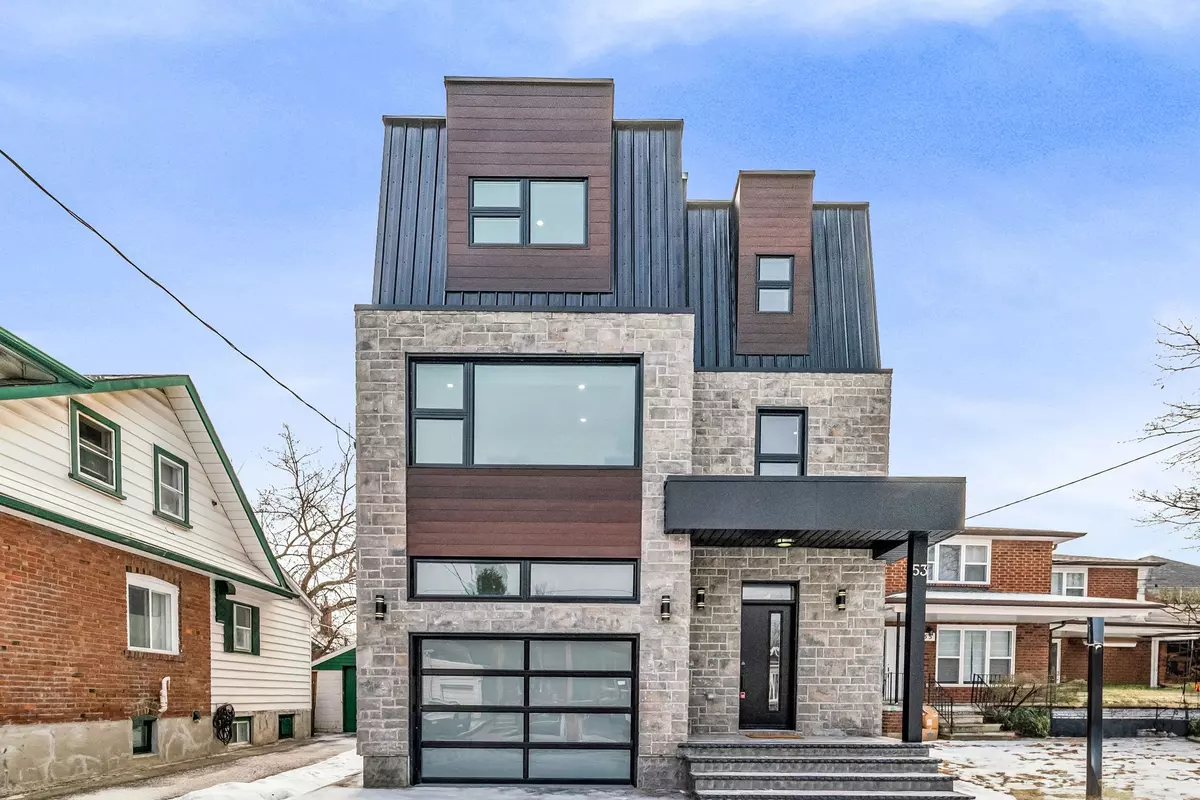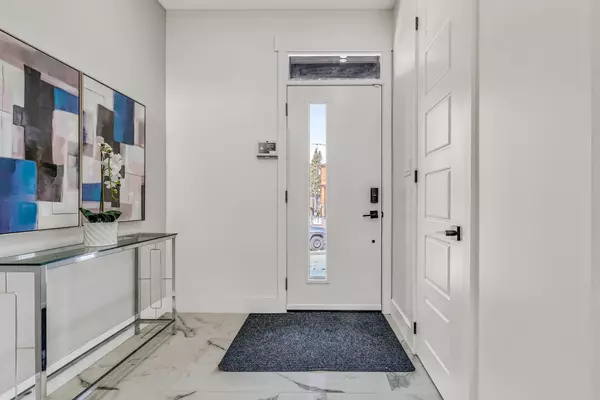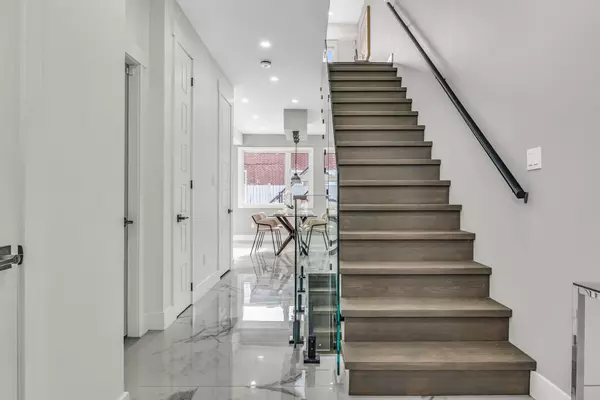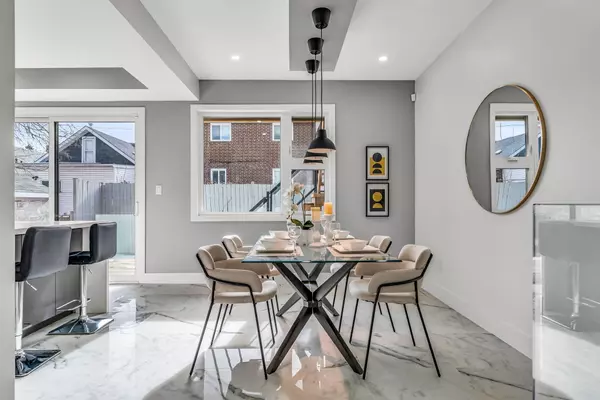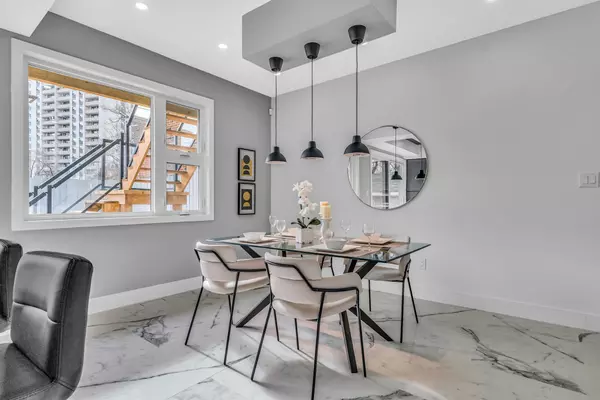53 Buttonwood AVE Toronto W04, ON M6M 2H9
4 Beds
4 Baths
UPDATED:
02/07/2025 09:03 PM
Key Details
Property Type Single Family Home
Sub Type Detached
Listing Status Active
Purchase Type For Sale
Approx. Sqft 2000-2500
Subdivision Mount Dennis
MLS Listing ID W11962727
Style 2-Storey
Bedrooms 4
Annual Tax Amount $8,569
Tax Year 2024
Property Sub-Type Detached
Property Description
Location
Province ON
County Toronto
Community Mount Dennis
Area Toronto
Rooms
Family Room Yes
Basement Unfinished
Kitchen 1
Interior
Interior Features Central Vacuum, Carpet Free
Cooling Central Air
Fireplace No
Heat Source Gas
Exterior
Exterior Feature Porch, Deck, Landscaped
Parking Features Private
Garage Spaces 1.0
Pool None
Roof Type Flat
Lot Frontage 32.95
Lot Depth 90.7
Total Parking Spaces 3
Building
Unit Features Park,Public Transit,Rec./Commun.Centre,School,Hospital,Place Of Worship
Foundation Poured Concrete
Others
Virtual Tour https://youtu.be/FwwafVMnCbo?si=mFXpFMWo0eU9O98J

