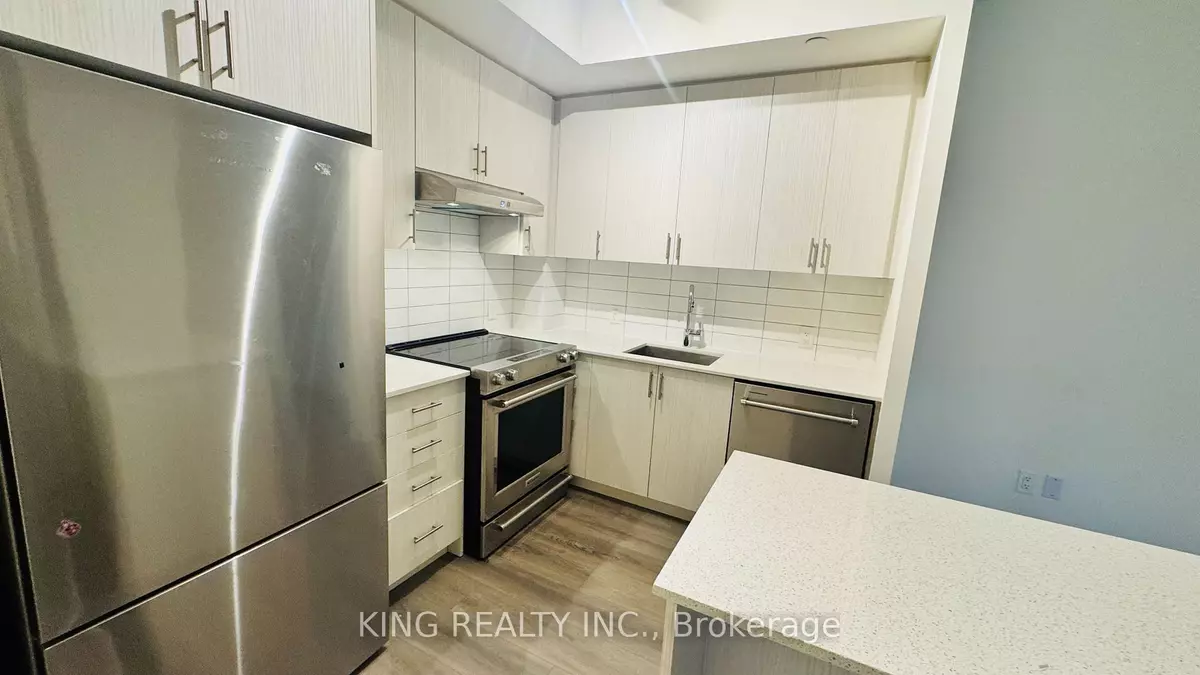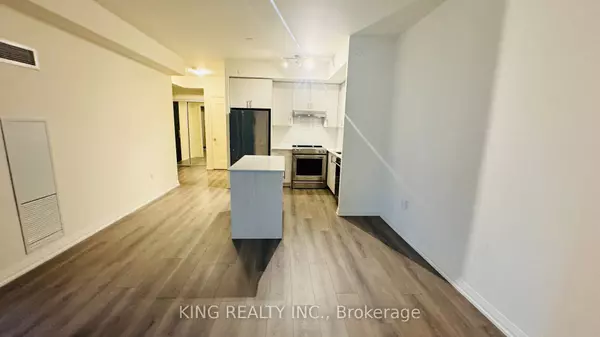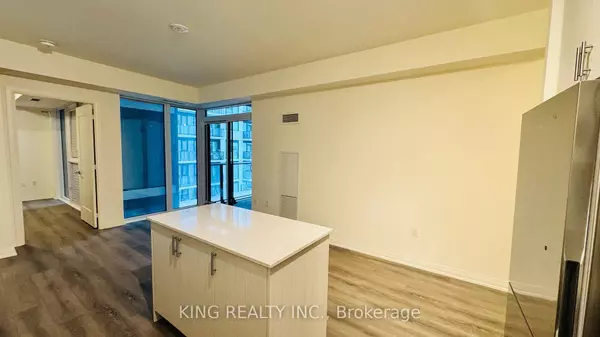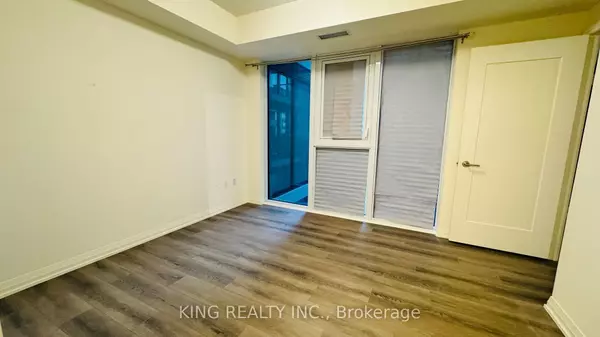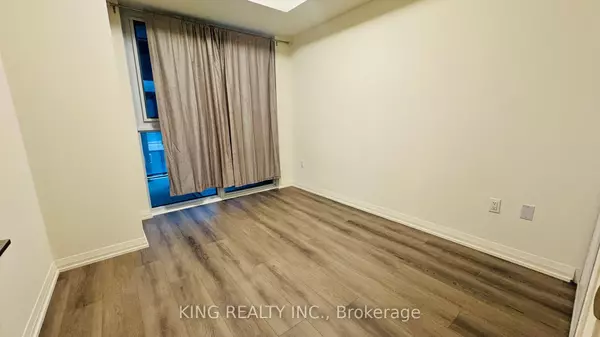REQUEST A TOUR If you would like to see this home without being there in person, select the "Virtual Tour" option and your agent will contact you to discuss available opportunities.
In-PersonVirtual Tour
$ 739,999
Est. payment /mo
Active
9000 Jane ST #420 Vaughan, ON L4K 0M6
2 Beds
2 Baths
UPDATED:
02/08/2025 09:50 PM
Key Details
Property Type Condo
Sub Type Condo Apartment
Listing Status Active
Purchase Type For Sale
Approx. Sqft 800-899
Subdivision Concord
MLS Listing ID N11963985
Style Apartment
Bedrooms 2
HOA Fees $668
Annual Tax Amount $3,151
Tax Year 2024
Property Sub-Type Condo Apartment
Property Description
Two Bedroom Suite 866 Sqft. + 60 Sq Ft. Balcony! in the West Tower! Gorgeous Floor Plan! 9Ft Ceiling, Windows, Premium Finishes, Designer Kitchen, Quartz Countertop, Full Size Stainless Steel Appliances, Large Bedroom W/floor to ceiling window. Walk To Vaughan Mills, T.T.C Subway not too far. Amenities- Outdoor Pool/Terrance, Party Room, Fitness Room & More! **EXTRAS** S/S Appliances, all Elfs and Window coverings
Location
Province ON
County York
Community Concord
Area York
Rooms
Family Room No
Basement None
Kitchen 1
Interior
Interior Features Other
Cooling Central Air
Fireplace No
Heat Source Gas
Exterior
Parking Features None
Garage Spaces 1.0
Exposure South
Total Parking Spaces 1
Building
Story 4
Unit Features Public Transit,Rec./Commun.Centre,School
Locker Owned
Others
Pets Allowed Restricted
Listed by KING REALTY INC.

