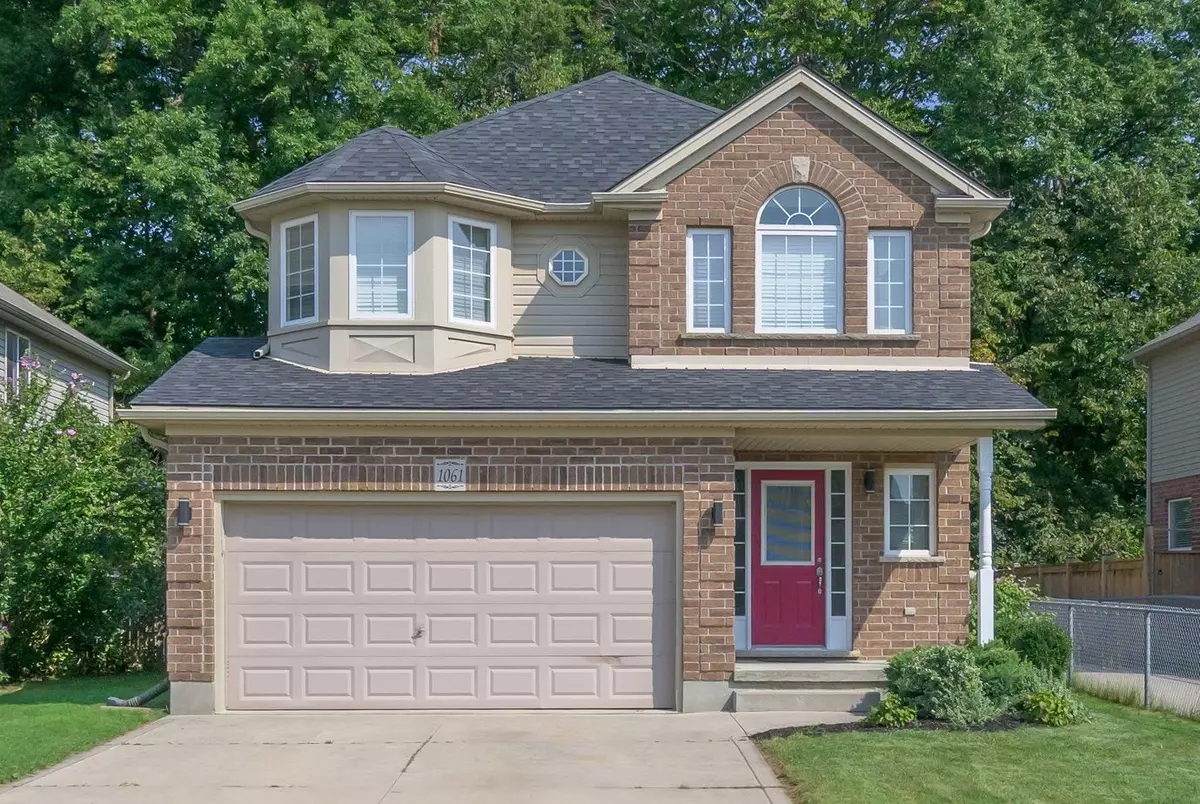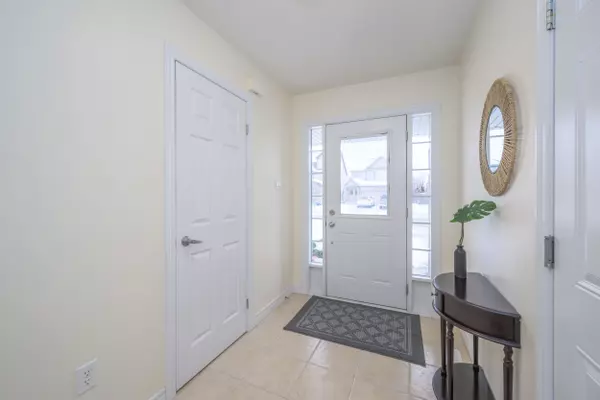REQUEST A TOUR If you would like to see this home without being there in person, select the "Virtual Tour" option and your agent will contact you to discuss available opportunities.
In-PersonVirtual Tour
$ 809,900
Est. payment /mo
Active
1061 Foxcreek RD London, ON N6G 0C9
3 Beds
4 Baths
UPDATED:
02/12/2025 09:19 PM
Key Details
Property Type Single Family Home
Sub Type Detached
Listing Status Active
Purchase Type For Sale
Approx. Sqft 1500-2000
Subdivision North S
MLS Listing ID X11965106
Style 2-Storey
Bedrooms 3
Annual Tax Amount $4,892
Tax Year 2024
Property Sub-Type Detached
Property Description
Nestled on a premium lot backing onto mature trees and a scenic walkway leading to Vista Woods Park and Foxfield Woods, this stunning 2-storey, 3+1 bedroom, 4-bathroom home offers the perfect blend of comfort, style, and convenience. Step inside to a beautifully modernized family-sized kitchen, featuring sleek, on-trend quartz countertops, gorgeous cabinetry, a breakfast bar, stainless steel appliances and walkout to the outdoor living area, the perfect space for cooking, gathering, and entertaining. The versatile open-concept great room offers flexibility to be used as both a living and dining area or enjoyed as an expansive single space ideal for relaxation and spacious enough to host gatherings. Upstairs, neutral main bathroom and three generously sized bedrooms provide ample room for the whole family. The primary suite is a true retreat with a huge walk-in closet and a spa-like ensuite boasting double sinks, a luxurious soaker tub, and a separate shower. The beautifully finished lower level expands your living space with a spacious family room featuring built-ins and pot lighting, a fourth bedroom or home office, an on trend bathroom, laundry with washer/dryer, and plenty of storage. Outdoors, enjoy the fully fenced backyard, perfect for both relaxation and entertaining, complete with an expansive deck with natural gas hook up, a storage shed and towering trees adding to the privacy. Additional highlights include neutral paint throughout, gleaming hardwood and ceramic flooring, pot lighting, a concrete double wide driveway, and five included appliances. Located in the highly sought-after Sir Arthur Currie School district, this home is just minutes from major shopping centers, fantastic restaurants, golf courses, Western University, and University Hospital. With an updated shingles and stylish kitchen updates, this home is move-in ready and waiting for its next owners to enjoy!
Location
Province ON
County Middlesex
Community North S
Area Middlesex
Rooms
Family Room Yes
Basement Full, Finished
Kitchen 1
Separate Den/Office 1
Interior
Interior Features None
Cooling Central Air
Fireplace No
Heat Source Gas
Exterior
Exterior Feature Deck, Privacy
Parking Features Private Double
Garage Spaces 1.5
Pool None
View Trees/Woods
Roof Type Shingles
Lot Frontage 41.0
Lot Depth 104.0
Total Parking Spaces 3
Building
Foundation Poured Concrete
Others
Virtual Tour https://www.myvt.space/1061foxcreek
Listed by SUTTON GROUP - HODGSON REALTY INC.





