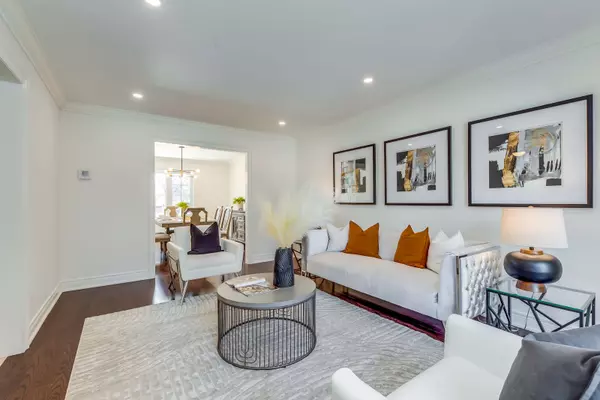REQUEST A TOUR If you would like to see this home without being there in person, select the "Virtual Tour" option and your agent will contact you to discuss available opportunities.
In-PersonVirtual Tour
$ 1,598,000
Est. payment /mo
Active
1128 Lansdown DR Oakville, ON L6J 7N7
4 Beds
4 Baths
UPDATED:
02/15/2025 03:28 AM
Key Details
Property Type Single Family Home
Sub Type Detached
Listing Status Active
Purchase Type For Sale
Subdivision Clearview
MLS Listing ID W11972558
Style 2-Storey
Bedrooms 4
Annual Tax Amount $6,573
Tax Year 2024
Property Sub-Type Detached
Property Description
Welcome to 1128 Lansdowne Drive, a beautifully renovated family home in Oakville's highly sought-after Clearview neighborhood. Meticulously maintained since day one, this spacious 4+1 bedroom home offers nearly 3,600 sqft living space, generous principal rooms, and undeniable curb apappeal all completely move-in ready! The main floor features hardwood floors and pot lights throughout, a custom-designed kitchen with stainless steel appliances, granite countertops, and an oversized island, plus an updated powder room. Upstais you'll find four spacious bedrooms, including a stunning primary suite with a newly renovated ensuite, featuring heated floors, a glass-walled shower, and modern finishes. The finished basement offers a large additional bedroom, perfect for guests or an in-law suite, complete with a full 3-piece bathroom. Step outside to a private backyard with a spacious deck and mature trees, providing a peaceful retreat for relaxing or entertaining. Situated within walking distance to top-rated K-12 schools, parks, shops, and more, this charming Oakville home is one you won't want to miss!
Location
Province ON
County Halton
Community Clearview
Area Halton
Rooms
Family Room Yes
Basement Finished
Kitchen 1
Separate Den/Office 1
Interior
Interior Features Other
Heating Yes
Cooling Central Air
Fireplace Yes
Heat Source Gas
Exterior
Parking Features Private
Garage Spaces 2.0
Pool None
Roof Type Unknown
Lot Frontage 49.29
Lot Depth 111.67
Total Parking Spaces 4
Building
Unit Features Park,Public Transit,School
Foundation Other
Others
Virtual Tour https://tours.aisonphoto.com/s/idx/262746
Listed by BAY STREET GROUP INC.





