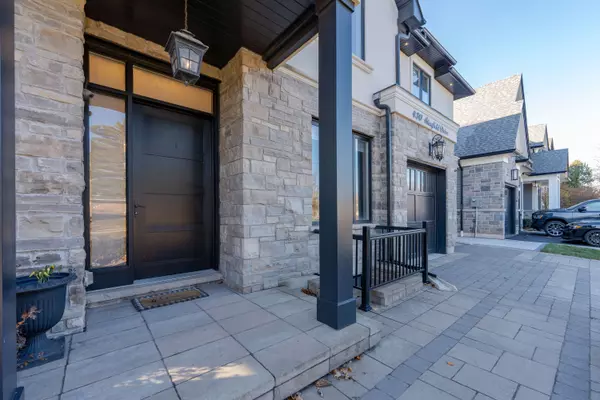REQUEST A TOUR If you would like to see this home without being there in person, select the "Virtual Tour" option and your agent will contact you to discuss available opportunities.
In-PersonVirtual Tour
$ 9,000
New
430 Stanfield DR Oakville, ON L6L 3P9
4 Beds
5 Baths
0.5 Acres Lot
UPDATED:
02/14/2025 03:14 PM
Key Details
Property Type Single Family Home
Sub Type Detached
Listing Status Active
Purchase Type For Rent
Approx. Sqft 3000-3500
Subdivision Bronte West
MLS Listing ID W11972914
Style 2-Storey
Bedrooms 4
Lot Size 0.500 Acres
Property Sub-Type Detached
Property Description
Gorgeous 4-Bedroom Detached Home in Bronte, Oakville. This Stunning Home features Open-concept Living with premium wide plank hardwood, a Modern Kitchen Equipped with Stainless Steel Appliances, and a Separate Dining Room. The Bright Living Room Boasts 10-foot ceilings, floor to-ceiling windows, and a gas fireplace. The Master Bedroom Includes a Walk-In Closet With Built-in Organizers and a Spa-like Ensuite. The Fully Finished Basement Features Pot Lights and 9-foot ceilings, Offering Versatile Additional Living space. The Stone-paved Driveway Provides Parking for 4 Cars, Complemented by a 2-Car Attached Garage. Elegant Modern Bathrooms Throughout. This home features a custom walk-in wine room and a custom media unit. The Thoughtful Design Throughout Makes This Home Truly Exceptional. Book A Showing Today!
Location
Province ON
County Halton
Community Bronte West
Area Halton
Rooms
Family Room No
Basement Walk-Up
Kitchen 1
Interior
Interior Features Other
Heating Yes
Cooling Central Air
Fireplaces Type Electric
Fireplace Yes
Heat Source Gas
Exterior
Parking Features Private
Garage Spaces 2.0
Pool None
Waterfront Description None
Roof Type Asphalt Rolled
Lot Frontage 60.0
Lot Depth 125.0
Total Parking Spaces 8
Building
Foundation Poured Concrete
Others
Virtual Tour https://www.youtube.com/watch?v=Zl5bUOEwzmc
Listed by RE/MAX ESCARPMENT REALTY INC.





