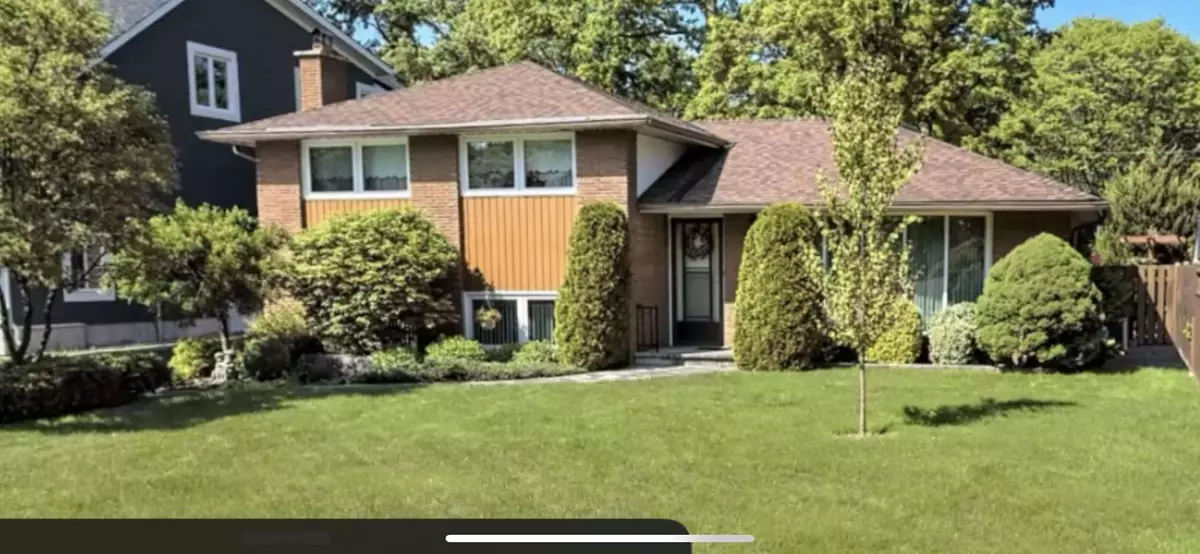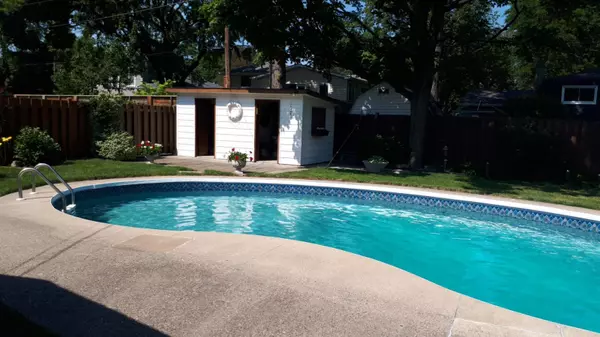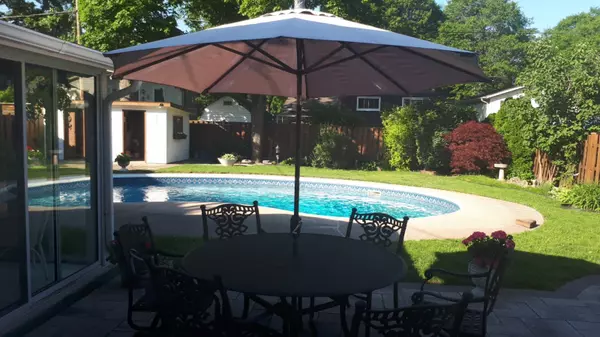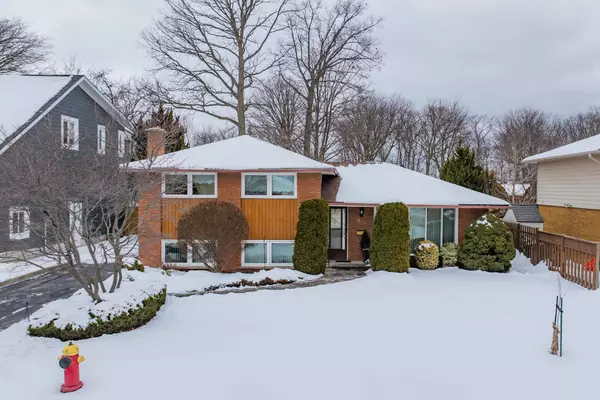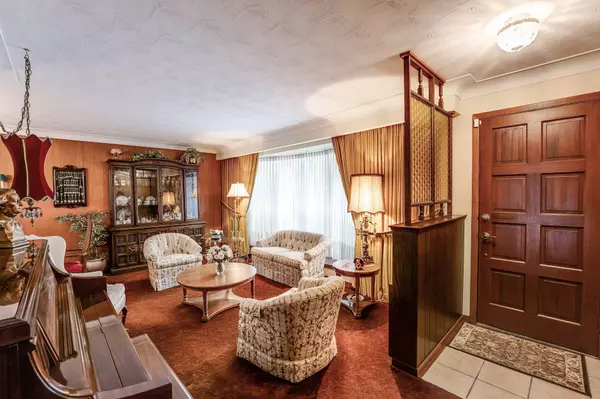251 Tottenham RD Burlington, ON L7L 4G5
3 Beds
3 Baths
UPDATED:
02/22/2025 12:34 AM
Key Details
Property Type Single Family Home
Sub Type Detached
Listing Status Active
Purchase Type For Sale
Approx. Sqft 1100-1500
Subdivision Appleby
MLS Listing ID W11973698
Style Backsplit 4
Bedrooms 3
Annual Tax Amount $4,644
Tax Year 2025
Property Sub-Type Detached
Property Description
Location
Province ON
County Halton
Community Appleby
Area Halton
Rooms
Family Room Yes
Basement Finished, Full
Kitchen 1
Interior
Interior Features Water Heater, Workbench
Cooling Central Air
Fireplaces Type Family Room, Wood
Fireplace Yes
Heat Source Gas
Exterior
Exterior Feature Landscaped, Patio, Privacy, Porch Enclosed, Year Round Living
Parking Features Private
Pool Inground
View Pool
Roof Type Asphalt Shingle
Topography Flat
Lot Frontage 60.0
Lot Depth 120.0
Total Parking Spaces 4
Building
Unit Features Fenced Yard,Level,Park,Place Of Worship,School,School Bus Route
Foundation Block
Others
Security Features Carbon Monoxide Detectors,Smoke Detector

