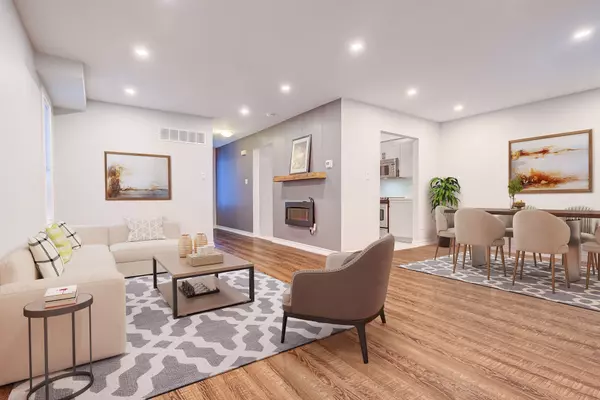2 Lynden CIR Halton Hills, ON L7G 4Y8
3 Beds
2 Baths
UPDATED:
02/24/2025 09:05 PM
Key Details
Property Type Condo, Townhouse
Sub Type Condo Townhouse
Listing Status Active
Purchase Type For Sale
Approx. Sqft 1200-1399
Subdivision Georgetown
MLS Listing ID W11974338
Style 3-Storey
Bedrooms 3
HOA Fees $397
Annual Tax Amount $2,888
Tax Year 2024
Property Sub-Type Condo Townhouse
Property Description
Location
Province ON
County Halton
Community Georgetown
Area Halton
Rooms
Family Room No
Basement Finished with Walk-Out
Kitchen 1
Interior
Interior Features Carpet Free
Cooling Central Air
Fireplaces Type Electric
Fireplace Yes
Heat Source Gas
Exterior
Parking Features Private
Garage Spaces 1.0
Exposure South
Total Parking Spaces 2
Building
Story 1
Unit Features Fenced Yard,Ravine,River/Stream,School,School Bus Route
Locker None
Others
Pets Allowed Restricted
Virtual Tour https://player.vimeo.com/video/1056437318?title=0&byline=0&portrait=0&badge=0&autopause=0&player_id=0&app_id=58479





