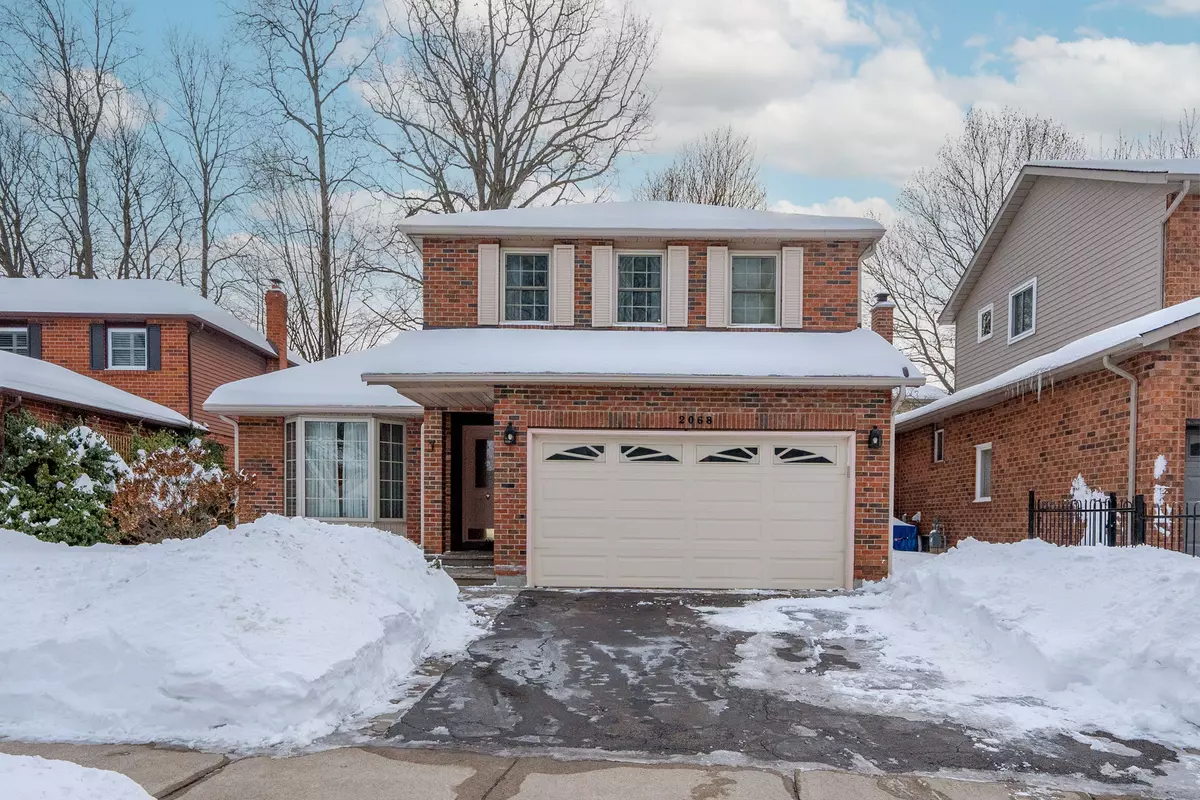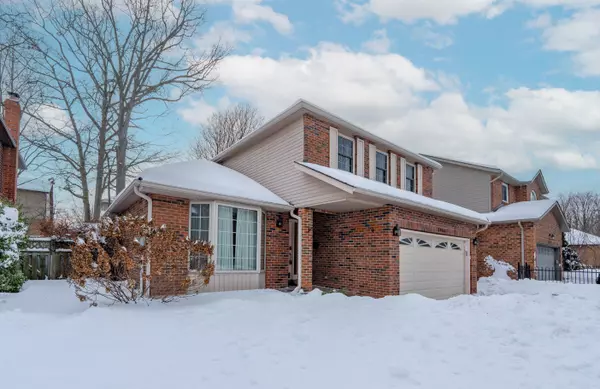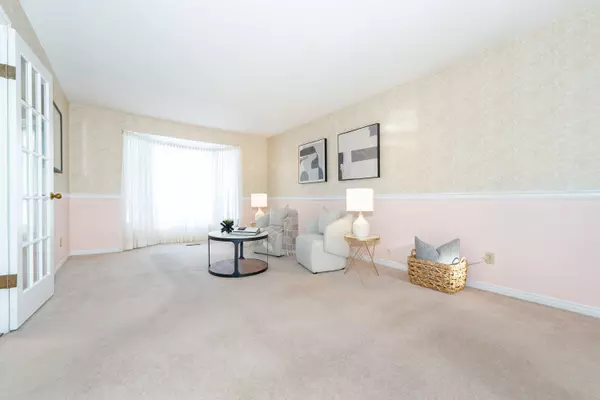2068 Headon RD Burlington, ON L7M 4G3
3 Beds
4 Baths
UPDATED:
02/19/2025 08:48 PM
Key Details
Property Type Single Family Home
Sub Type Detached
Listing Status Pending
Purchase Type For Sale
Approx. Sqft 1500-2000
Subdivision Headon
MLS Listing ID W11974416
Style 2-Storey
Bedrooms 3
Annual Tax Amount $5,261
Tax Year 2024
Property Sub-Type Detached
Property Description
Location
Province ON
County Halton
Community Headon
Area Halton
Rooms
Family Room No
Basement Full, Finished
Kitchen 1
Interior
Interior Features Water Heater Owned
Cooling Central Air
Fireplaces Type Natural Gas
Fireplace Yes
Heat Source Gas
Exterior
Parking Features Private Double
Garage Spaces 2.0
Pool None
Waterfront Description None
Roof Type Asphalt Shingle
Lot Frontage 50.39
Lot Depth 100.88
Total Parking Spaces 6
Building
Unit Features School,Park,Public Transit
Foundation Concrete
Others
Virtual Tour https://youtu.be/oNnH9NV0wYg





