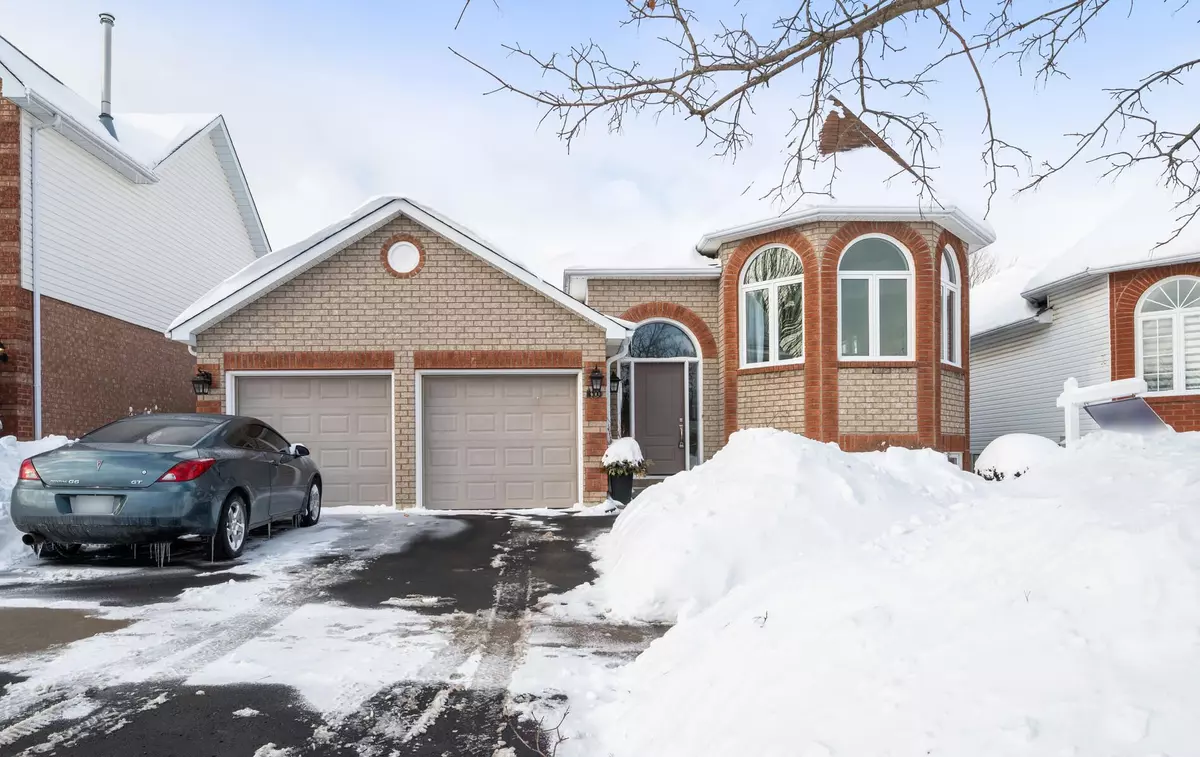REQUEST A TOUR If you would like to see this home without being there in person, select the "Virtual Tour" option and your agent will contact you to discuss available opportunities.
In-PersonVirtual Tour
$ 799,900
Est. payment /mo
New
100 Freeland AVE Clarington, ON L1C 4V6
3 Beds
3 Baths
UPDATED:
02/18/2025 05:53 PM
Key Details
Property Type Single Family Home
Sub Type Detached
Listing Status Active
Purchase Type For Sale
Subdivision Bowmanville
MLS Listing ID E11976599
Style Bungalow-Raised
Bedrooms 3
Annual Tax Amount $5,280
Tax Year 2024
Property Sub-Type Detached
Property Description
Welcome to north Bowmanville, this beautiful brick raised bungalow offers an exceptional combination of comfort, style, and versatility. Boasting 3 generously sized bedrooms, 2 full bathrooms on the main floor, and an additional self-contained suite complete with its own kitchen, this home is ideal for multi-generational living or for those seeking extra space to accommodate a growing family. The main floor features an open, airy layout with 8-foot ceilings, creating a bright and inviting atmosphere throughout. The professionally finished basement, with its impressive 9-foot ceilings, offers even more living space, perfect for a recreation room, home office, or additional family area. With over 3,000 square feet of total living space, this home provides ample room for everyone. The attached double-car garage ensures convenience and plenty of storage options. Whether you're entertaining guests, relaxing with family, or simply enjoying the tranquility of your surroundings, this home offers the perfect balance of privacy and functionality. Ideally situated just minutes from excellent schools, parks, shopping, and a host of local amenities, you'll enjoy the convenience of urban living with the charm and peace of a suburban neighborhood. This remarkable home is a rare find and offers exceptional value in today's market. Don't miss your chance to experience it firsthand. We invite you to schedule a private viewing with your Realtor or join us for an open house this Saturday and Sunday. We look forward to welcoming you to your future home.
Location
Province ON
County Durham
Community Bowmanville
Area Durham
Rooms
Family Room No
Basement Finished
Kitchen 2
Separate Den/Office 1
Interior
Interior Features In-Law Suite
Cooling Central Air
Fireplace No
Heat Source Gas
Exterior
Parking Features Private Double
Garage Spaces 2.0
Pool None
Roof Type Asphalt Shingle
Lot Frontage 49.21
Lot Depth 105.31
Total Parking Spaces 6
Building
Foundation Poured Concrete
Others
ParcelsYN No
Virtual Tour https://tours.jeffreygunn.com/2306182?idx=1
Listed by ROYAL SERVICE REAL ESTATE INC.





