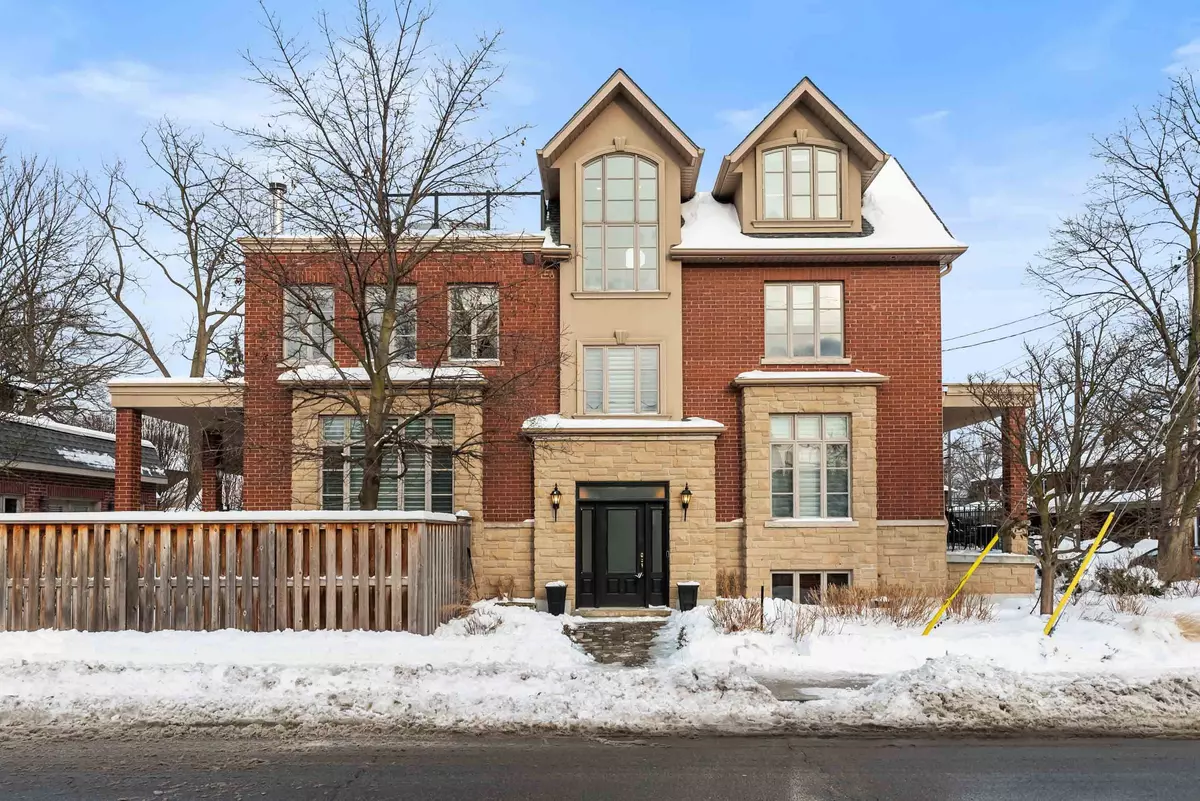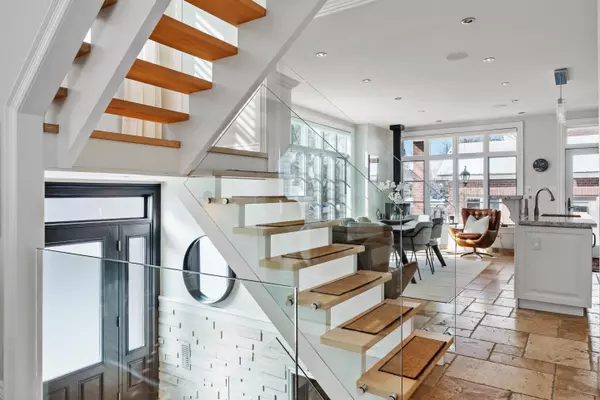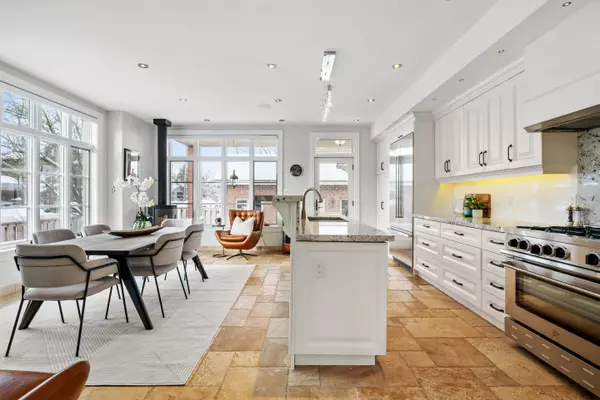26 Deforest RD Toronto W01, ON M6S 1H7
4 Beds
5 Baths
UPDATED:
02/21/2025 08:19 PM
Key Details
Property Type Single Family Home
Sub Type Detached
Listing Status Active
Purchase Type For Sale
Approx. Sqft 2000-2500
Subdivision High Park-Swansea
MLS Listing ID W11976745
Style 2 1/2 Storey
Bedrooms 4
Annual Tax Amount $10,428
Tax Year 2024
Property Sub-Type Detached
Property Description
Location
Province ON
County Toronto
Community High Park-Swansea
Area Toronto
Rooms
Family Room Yes
Basement Finished, Walk-Up
Kitchen 2
Interior
Interior Features Other
Heating Yes
Cooling Central Air
Fireplace Yes
Heat Source Gas
Exterior
Parking Features Private
Garage Spaces 1.0
Pool None
Roof Type Shingles
Lot Frontage 25.0
Lot Depth 95.0
Total Parking Spaces 2
Building
Unit Features Fenced Yard,Park,Public Transit,School,School Bus Route,Rec./Commun.Centre
Foundation Concrete
Others
Virtual Tour https://youriguide.com/26_deforest_rd_toronto_on/





