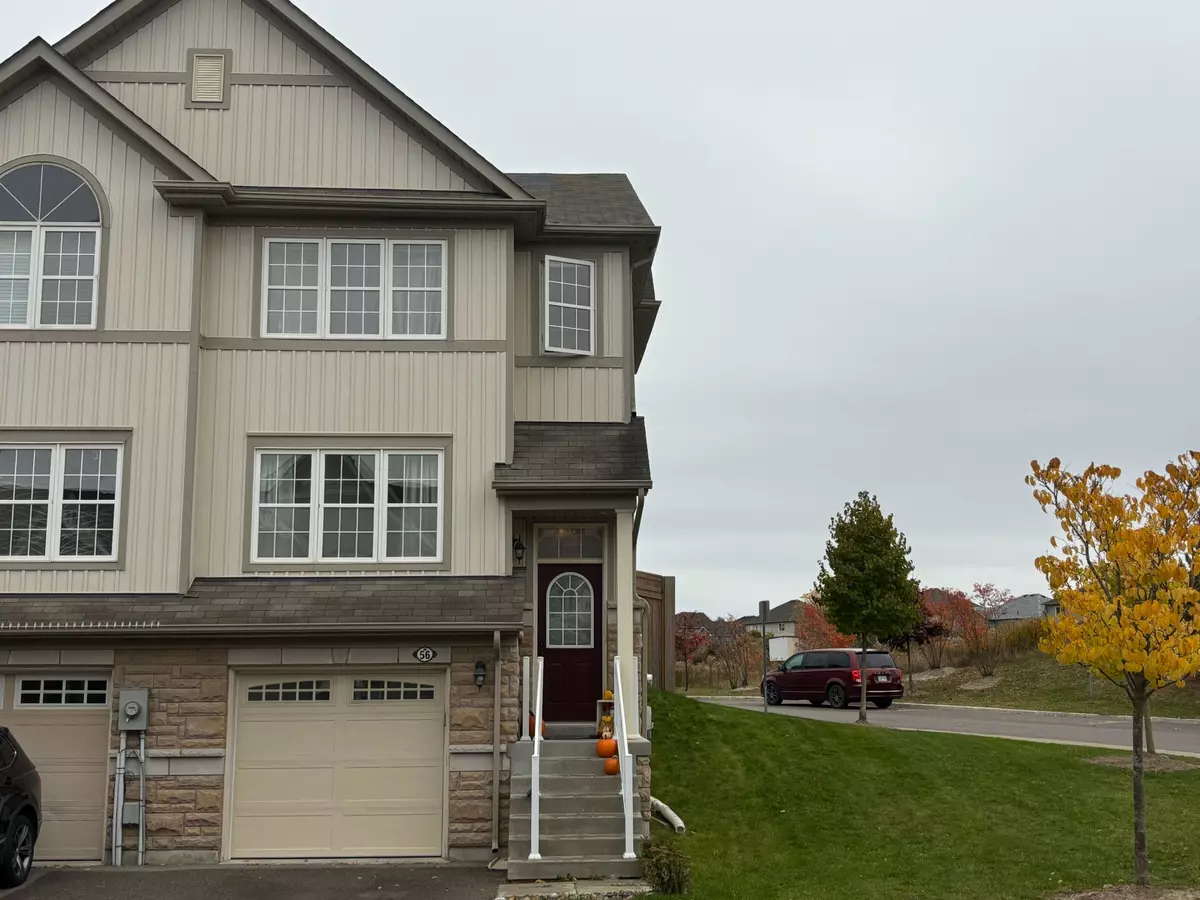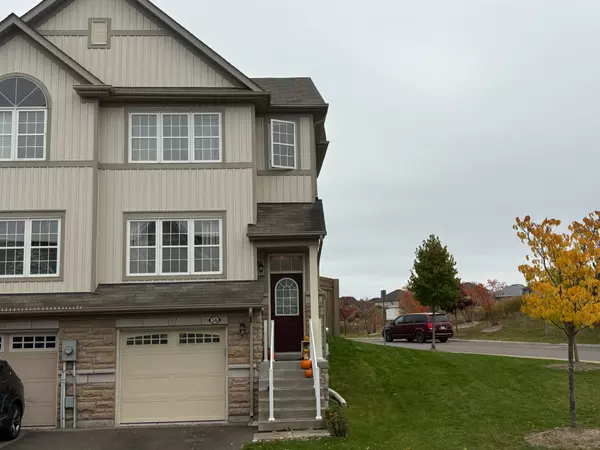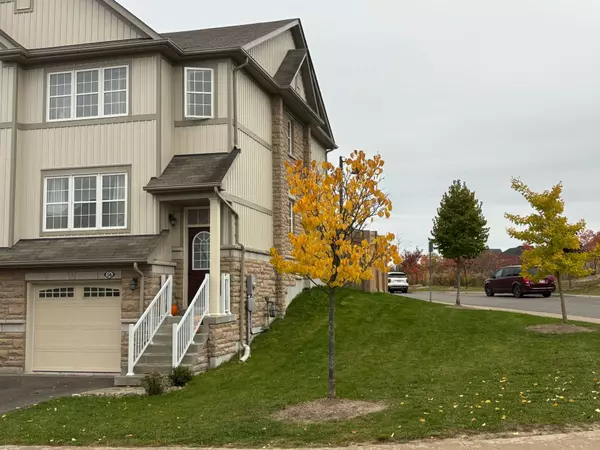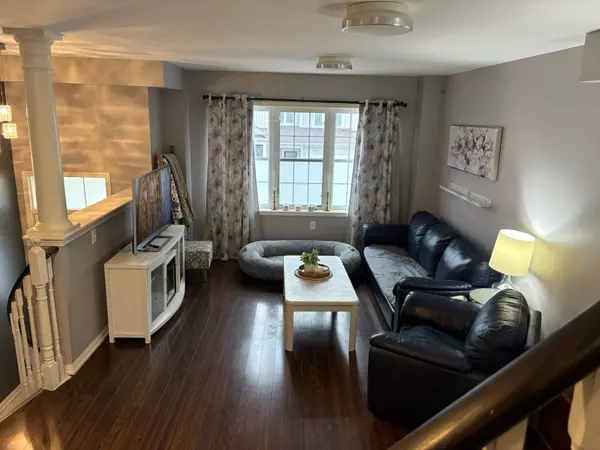REQUEST A TOUR If you would like to see this home without being there in person, select the "Virtual Tour" option and your agent will contact you to discuss available opportunities.
In-PersonVirtual Tour
$ 724,900
Est. payment /mo
New
56 Farmstead DR Clarington, ON L1C 0K9
3 Beds
3 Baths
UPDATED:
02/22/2025 08:22 PM
Key Details
Property Type Condo, Townhouse
Sub Type Att/Row/Townhouse
Listing Status Active
Purchase Type For Sale
Approx. Sqft 1100-1500
Subdivision Bowmanville
MLS Listing ID E11978047
Style 2 1/2 Storey
Bedrooms 3
Annual Tax Amount $3,751
Tax Year 2024
Property Sub-Type Att/Row/Townhouse
Property Description
Recently vacant, corner unit in great area of Bowmanville, perfect home for new home buyers, investors or downsizers. Great Layout with bedroom in basement with door entry to garage, great for home office also. Vey spacious and well thought out floor plan. Close to all amenities, and 401 great for commuters.
Location
Province ON
County Durham
Community Bowmanville
Area Durham
Rooms
Family Room Yes
Basement Finished
Kitchen 1
Separate Den/Office 1
Interior
Interior Features Water Heater
Cooling Central Air
Fireplace No
Heat Source Gas
Exterior
Parking Features Private
Garage Spaces 1.0
Pool None
Roof Type Asphalt Shingle
Lot Frontage 21.33
Lot Depth 197.77
Total Parking Spaces 2
Building
Foundation Concrete
Others
Monthly Total Fees $134
ParcelsYN Yes
Listed by RE/MAX COMMUNITY REALTY INC.





