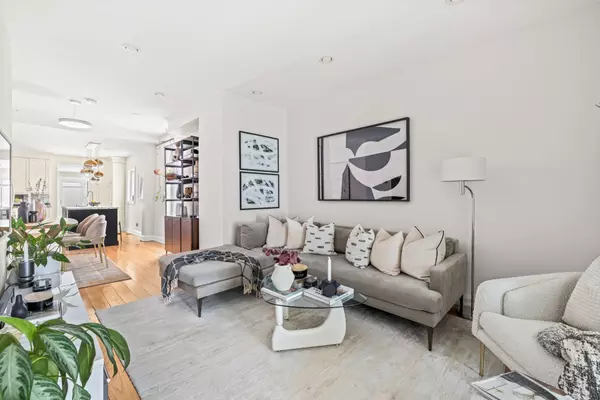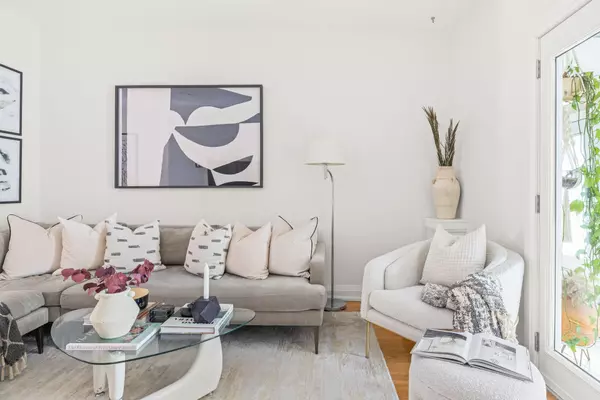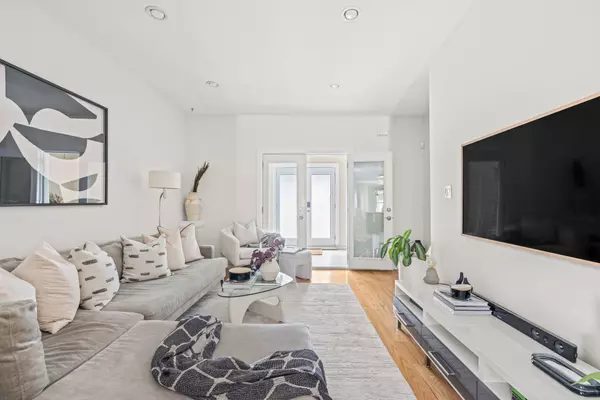48 Logan AVE Toronto E01, ON M4M 2M8
2 Beds
2 Baths
UPDATED:
02/20/2025 06:25 PM
Key Details
Property Type Condo, Townhouse
Sub Type Att/Row/Townhouse
Listing Status Active
Purchase Type For Sale
Approx. Sqft 1100-1500
Subdivision South Riverdale
MLS Listing ID E11978452
Style 2-Storey
Bedrooms 2
Annual Tax Amount $4,763
Tax Year 2024
Property Sub-Type Att/Row/Townhouse
Property Description
Location
Province ON
County Toronto
Community South Riverdale
Area Toronto
Rooms
Family Room No
Basement Partial Basement, Unfinished
Kitchen 1
Interior
Interior Features Other
Heating Yes
Cooling Central Air
Fireplace No
Heat Source Gas
Exterior
Parking Features Lane
Garage Spaces 1.0
Pool None
Roof Type Asphalt Shingle,Membrane
Lot Frontage 15.0
Lot Depth 114.83
Total Parking Spaces 1
Building
Unit Features Fenced Yard,Level,Public Transit
Foundation Block
Others
Virtual Tour https://www.armingrouprealestate.com/whitelabel/48-logan-avenue/





